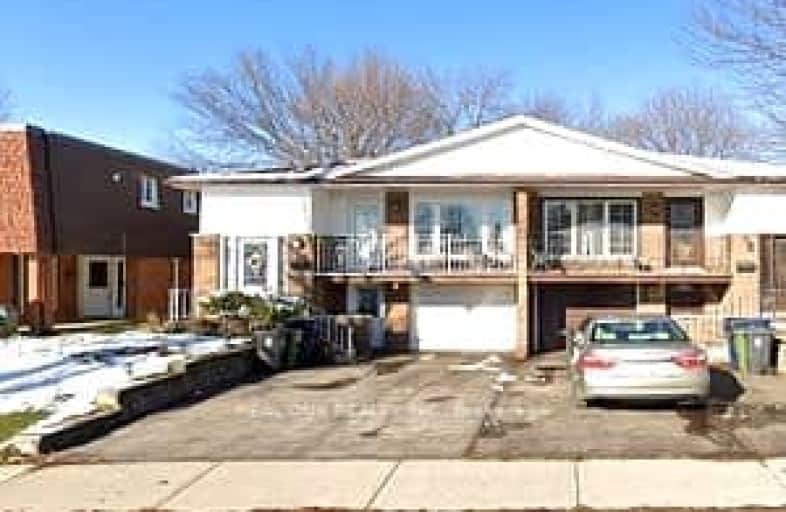Car-Dependent
- Almost all errands require a car.
Good Transit
- Some errands can be accomplished by public transportation.
Bikeable
- Some errands can be accomplished on bike.

Don Valley Middle School
Elementary: PublicOur Lady of Guadalupe Catholic School
Elementary: CatholicZion Heights Middle School
Elementary: PublicSt Matthias Catholic School
Elementary: CatholicCresthaven Public School
Elementary: PublicCrestview Public School
Elementary: PublicNorth East Year Round Alternative Centre
Secondary: PublicMsgr Fraser College (Northeast)
Secondary: CatholicPleasant View Junior High School
Secondary: PublicSt. Joseph Morrow Park Catholic Secondary School
Secondary: CatholicGeorges Vanier Secondary School
Secondary: PublicA Y Jackson Secondary School
Secondary: Public-
Sunny Supermarket
115 Ravel Road, North York 0.15km -
Galati Market Fresh
5845 Leslie Street, North York 0.94km -
ALI’S MARKET
3018 Don Mills Road, North York 1.14km
-
The Beer Store
3078 Don Mills Road, North York 1.08km -
LCBO
1800 Sheppard Avenue East, North York 2.04km -
LCBO
1563 Steeles Avenue East, Laureleaf Road South, Toronto 2.31km
-
Congee Wong
10 Ravel Road, North York 0.1km -
Sushi Legend North York 糰長壽司 北約克店
3-10 Ravel Road, North York 0.1km -
Petit Potato
10 Ravel Road #1-2, North York 0.12km
-
Petit Potato
10 Ravel Road #1-2, North York 0.12km -
Chatime
175 Ravel Road, North York 0.25km -
Tim Hortons
1500 Finch Avenue East, North York 0.94km
-
CIBC Branch with ATM
143 Ravel Road, North York 0.2km -
RBC Royal Bank ATM
1500 Finch Avenue East, North York 0.91km -
RBC Royal Bank
1510 Finch Avenue East, North York 0.99km
-
Circle K
1500 Finch Avenue East, North York 0.91km -
Esso
1500 Finch Avenue East, North York 0.94km -
Petro-Canada
3075 Don Mills Road, North York 0.99km
-
Don Valley Calisthenics
55 Van Horne Avenue, North York 0.63km -
Fhiitness Training Co.
123 Get big drive, Toronto 1.02km -
Lifestyle Recreation & Leisure Services Inc.
3555 Don Mills Road Unit #18-504, North York 1.03km
-
Green Meadows Park
North York 0.31km -
Green Meadows Park
100 Green Meadows Circle, North York 0.32km -
Willesden Park
North York 0.49km
-
Toronto Public Library - Hillcrest Branch
5801 Leslie Street, North York 0.86km -
Toronto Public Library - Fairview Branch
35 Fairview Mall Drive, North York 1.9km -
Toronto Public Library - Pleasant View Branch
575 Van Horne Avenue, Toronto 2.38km
-
Treat Smart
70 Castlebury Crescent, North York 0.87km -
Lemore Family & Cosmetic Clinic
4800 Leslie Street #402, North York 1.12km -
LAB验血
4800 Leslie Street, North York 1.14km
-
Finch-Leslie Pharmacy
149C Ravel Road, North York 0.21km -
Rexall
3555 Don Mills Road, North York 1.05km -
Shoppers Drug Mart
5899 Leslie Street, Toronto 1.05km
-
Finch and Leslie Square
101-191 Ravel Road, North York 0.2km -
The Pickle Barrel Plaza
5855 Leslie Street, North York 0.98km -
Skymark Place Shopping Centre
3555 Don Mills Road, North York 1km
-
Cineplex Cinemas Fairview Mall
1800 Sheppard Avenue East Unit Y007, North York 2.1km
-
VIP Billiards and Lounge
3030 Don Mills Road East, North York 1.12km -
Senecentre
1750 Finch Avenue East, North York 1.55km -
St. Louis Bar & Grill
1800 Sheppard Avenue East Unit 2016, North York 2.14km
- 3 bath
- 5 bed
- 1500 sqft
266 Mcnicoll Avenue, Toronto, Ontario • M2H 2C7 • Hillcrest Village
- 3 bath
- 3 bed
- 1500 sqft
72 Mosedale Crescent, Toronto, Ontario • M2J 3A4 • Don Valley Village














