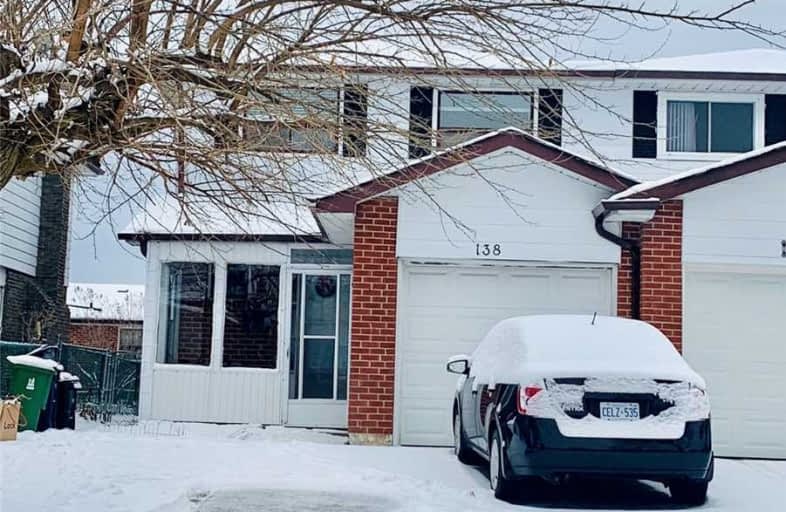
Ernest Public School
Elementary: Public
0.92 km
Chester Le Junior Public School
Elementary: Public
0.79 km
Epiphany of our Lord Catholic Academy
Elementary: Catholic
1.00 km
Cherokee Public School
Elementary: Public
0.20 km
Seneca Hill Public School
Elementary: Public
1.19 km
Hillmount Public School
Elementary: Public
0.78 km
North East Year Round Alternative Centre
Secondary: Public
1.97 km
Msgr Fraser College (Northeast)
Secondary: Catholic
1.97 km
Pleasant View Junior High School
Secondary: Public
1.45 km
Georges Vanier Secondary School
Secondary: Public
1.94 km
L'Amoreaux Collegiate Institute
Secondary: Public
1.88 km
Sir John A Macdonald Collegiate Institute
Secondary: Public
1.94 km


