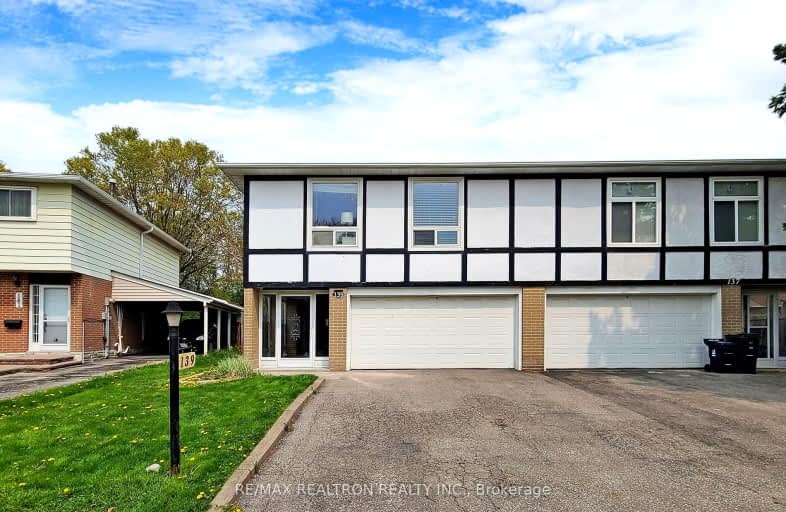Car-Dependent
- Almost all errands require a car.
Excellent Transit
- Most errands can be accomplished by public transportation.
Somewhat Bikeable
- Most errands require a car.

Holy Redeemer Catholic School
Elementary: CatholicCherokee Public School
Elementary: PublicHighland Middle School
Elementary: PublicHillmount Public School
Elementary: PublicArbor Glen Public School
Elementary: PublicCliffwood Public School
Elementary: PublicNorth East Year Round Alternative Centre
Secondary: PublicMsgr Fraser College (Northeast)
Secondary: CatholicPleasant View Junior High School
Secondary: PublicGeorges Vanier Secondary School
Secondary: PublicA Y Jackson Secondary School
Secondary: PublicDr Norman Bethune Collegiate Institute
Secondary: Public-
Green Lane Park
16 Thorne Lane, Markham ON L3T 5K5 3.29km -
Bayview Glen Park
Markham ON 3.41km -
East Don Parklands
Leslie St (btwn Steeles & Sheppard), Toronto ON 3.93km
-
Global Payments Canada
3381 Steeles Ave E, Toronto ON M2H 3S7 0.49km -
TD Bank Financial Group
2900 Steeles Ave E (at Don Mills Rd.), Thornhill ON L3T 4X1 0.86km -
RBC Royal Bank
7481 Woodbine Ave, Markham ON L3R 2W1 1.81km
- 3 bath
- 3 bed
193 Cottonwood Court, Markham, Ontario • L3T 5W9 • Bayview Fairway-Bayview Country Club Estates














