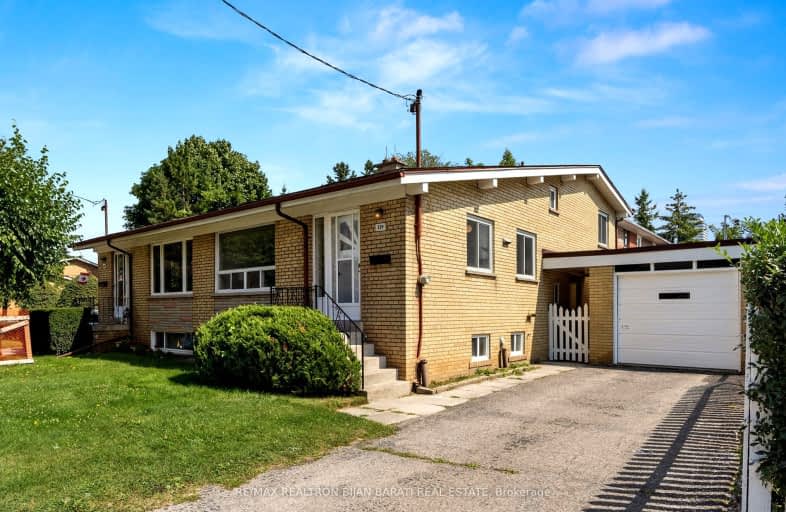Very Walkable
- Most errands can be accomplished on foot.
Excellent Transit
- Most errands can be accomplished by public transportation.
Bikeable
- Some errands can be accomplished on bike.

St Cyril Catholic School
Elementary: CatholicSt Antoine Daniel Catholic School
Elementary: CatholicChurchill Public School
Elementary: PublicWillowdale Middle School
Elementary: PublicR J Lang Elementary and Middle School
Elementary: PublicMcKee Public School
Elementary: PublicAvondale Secondary Alternative School
Secondary: PublicDrewry Secondary School
Secondary: PublicÉSC Monseigneur-de-Charbonnel
Secondary: CatholicCardinal Carter Academy for the Arts
Secondary: CatholicNewtonbrook Secondary School
Secondary: PublicEarl Haig Secondary School
Secondary: Public-
Publique Bar
5418 Yonge Street, Toronto, ON M2N 5R8 0.51km -
ON/OFF
5463 Yonge Street, Toronto, ON M2N 5S1 0.62km -
Oh Bar
5467 Yonge Street, Toronto, ON M2N 5S1 0.61km
-
Cafe Le Monde
5418 Yonge Street, North York, ON M2N 6X4 0.51km -
Royaltea
5418 Yonge Street, North York, ON M2N 6X4 0.53km -
Two Nine Tea
5418 Yonge Street, Toronto, ON M2N 6X4 0.54km
-
GoodLife Fitness
5650 Yonge St, North York, ON M2N 4E9 0.71km -
Fit4Less
5150 Yonge Street, Toronto, ON M2N 6L6 0.96km -
The Boxing 4 Fitness Company
18 Hillcrest Avenue, Toronto, ON M2N 3T5 1.15km
-
Rexall Pharma Plus
5150 Yonge Street, Toronto, ON M2N 6L8 0.55km -
Shoppers Drug Mart
5576 Yonge Street, North York, ON M2N 7L3 0.62km -
Loblaws
5095 Yonge Street, North York, ON M2N 6Z4 1.07km
-
Zanzee Kisani
1270 Finch Avenue W, Unit 15, North York, ON M3J 3J7 0.45km -
Max Sandwich
5418 Yonge Street, Unit 17, Toronto, ON M2N 5R8 0.51km -
Cafe Le Monde
5418 Yonge Street, North York, ON M2N 6X4 0.51km
-
North York Centre
5150 Yonge Street, Toronto, ON M2N 6L8 0.99km -
Yonge Sheppard Centre
4841 Yonge Street, North York, ON M2N 5X2 1.68km -
Centerpoint Mall
6464 Yonge Street, Toronto, ON M2M 3X7 2.3km
-
2U4U Express Market
15B Finch Avenue W, Toronto, ON M2N 7K4 0.58km -
Simple Way
5510 yonge Street, Toronto, ON M2N 7L3 0.62km -
H Mart
5545 Yonge St, Toronto, ON M2N 5S3 0.64km
-
LCBO
5095 Yonge Street, North York, ON M2N 6Z4 1.07km -
LCBO
5995 Yonge St, North York, ON M2M 3V7 1.55km -
Sheppard Wine Works
187 Sheppard Avenue E, Toronto, ON M2N 3A8 2.19km
-
Esso
5571 Yonge Street, North York, ON M2N 5S4 0.68km -
Liberal Party of Canada (Ontario)
4910 Yonge Street, North York, ON M2N 5N5 1.46km -
Rambo Car Cleaning
Sheppard Centre, 2 Sheppard Avenue E, Parking Level 2, Toronto, ON M2N 5Y7 1.73km
-
Cineplex Cinemas Empress Walk
5095 Yonge Street, 3rd Floor, Toronto, ON M2N 6Z4 1.05km -
Imagine Cinemas Promenade
1 Promenade Circle, Lower Level, Thornhill, ON L4J 4P8 4.37km -
Cineplex Cinemas Yorkdale
Yorkdale Shopping Centre, 3401 Dufferin Street, Toronto, ON M6A 2T9 5.83km
-
North York Central Library
5120 Yonge Street, Toronto, ON M2N 5N9 0.98km -
Centennial Library
578 Finch Aveune W, Toronto, ON M2R 1N7 2.96km -
Toronto Public Library - Bayview Branch
2901 Bayview Avenue, Toronto, ON M2K 1E6 2.75km
-
North York General Hospital
4001 Leslie Street, North York, ON M2K 1E1 4.65km -
Baycrest
3560 Bathurst Street, North York, ON M6A 2E1 5.12km -
Shouldice Hospital
7750 Bayview Avenue, Thornhill, ON L3T 4A3 5.24km
-
Edithvale Park
91 Lorraine Dr, Toronto ON M2N 0E5 0.39km -
Avondale Park
15 Humberstone Dr (btwn Harrison Garden & Everson), Toronto ON M2N 7J7 2.32km -
Glendora Park
201 Glendora Ave (Willowdale Ave), Toronto ON 2.34km
-
TD Bank Financial Group
5650 Yonge St (at Finch Ave.), North York ON M2M 4G3 0.72km -
CIBC
5255 Yonge St (at Norton Ave), Toronto ON M2N 6P4 0.76km -
Scotiabank
5075 Yonge St (Hillcrest Ave), Toronto ON M2N 6C6 1.11km







