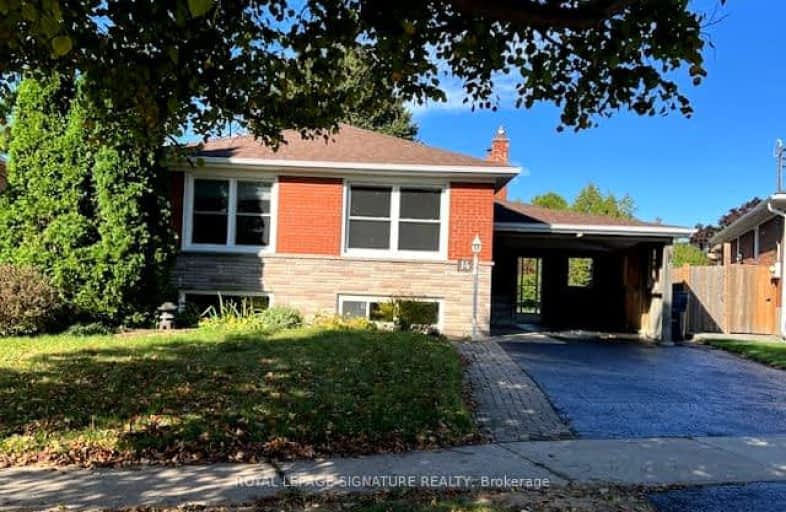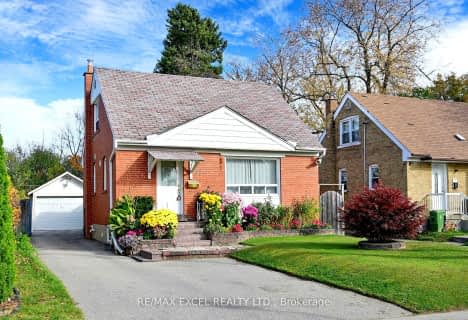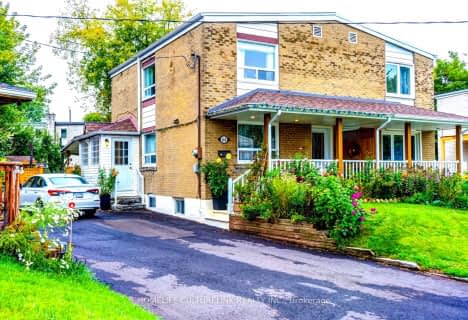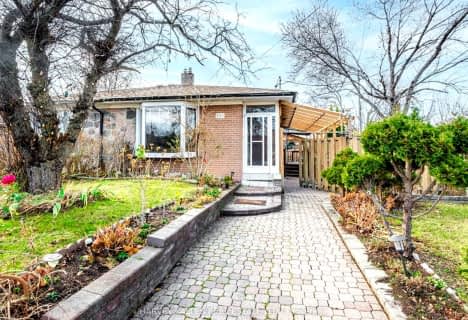Very Walkable
- Most errands can be accomplished on foot.
89
/100
Good Transit
- Some errands can be accomplished by public transportation.
63
/100
Bikeable
- Some errands can be accomplished on bike.
56
/100

Manhattan Park Junior Public School
Elementary: Public
1.05 km
St Kevin Catholic School
Elementary: Catholic
1.15 km
George Peck Public School
Elementary: Public
0.65 km
Buchanan Public School
Elementary: Public
0.88 km
Wexford Public School
Elementary: Public
0.77 km
Precious Blood Catholic School
Elementary: Catholic
0.73 km
Parkview Alternative School
Secondary: Public
2.96 km
Winston Churchill Collegiate Institute
Secondary: Public
1.54 km
Wexford Collegiate School for the Arts
Secondary: Public
0.89 km
SATEC @ W A Porter Collegiate Institute
Secondary: Public
3.12 km
Senator O'Connor College School
Secondary: Catholic
1.81 km
Victoria Park Collegiate Institute
Secondary: Public
2.44 km
-
Wayne Parkette
Toronto ON M1R 1Y5 0.76km -
Wexford Park
35 Elm Bank Rd, Toronto ON 1.07km -
Ashtonbee Reservoir Park
Scarborough ON M1L 3K9 1.55km
-
Scotiabank
2154 Lawrence Ave E (Birchmount & Lawrence), Toronto ON M1R 3A8 0.98km -
TD Bank Financial Group
2020 Eglinton Ave E, Scarborough ON M1L 2M6 1.94km -
TD Bank
2135 Victoria Park Ave (at Ellesmere Avenue), Scarborough ON M1R 0G1 2.12km






