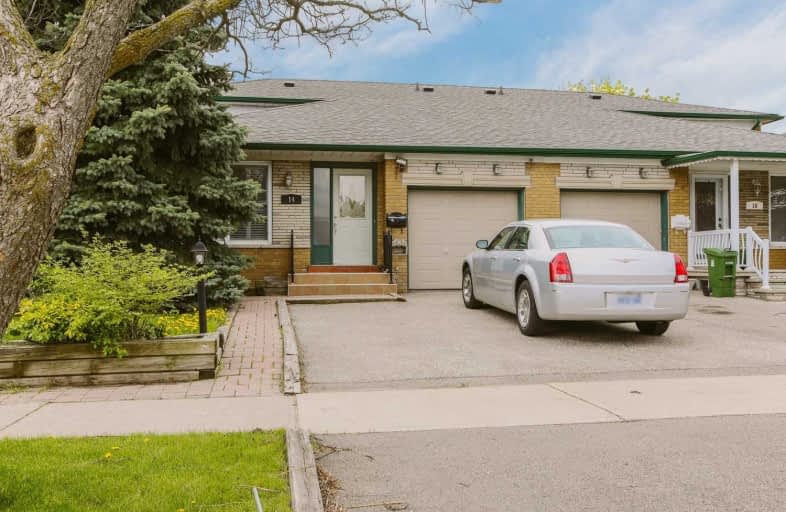
Gosford Public School
Elementary: Public
0.66 km
Shoreham Public School
Elementary: Public
0.56 km
Topcliff Public School
Elementary: Public
1.05 km
Brookview Middle School
Elementary: Public
0.43 km
Driftwood Public School
Elementary: Public
0.23 km
St Charles Garnier Catholic School
Elementary: Catholic
0.44 km
Emery EdVance Secondary School
Secondary: Public
2.75 km
Msgr Fraser College (Norfinch Campus)
Secondary: Catholic
1.37 km
C W Jefferys Collegiate Institute
Secondary: Public
1.32 km
Emery Collegiate Institute
Secondary: Public
2.70 km
James Cardinal McGuigan Catholic High School
Secondary: Catholic
1.65 km
Westview Centennial Secondary School
Secondary: Public
1.65 km



