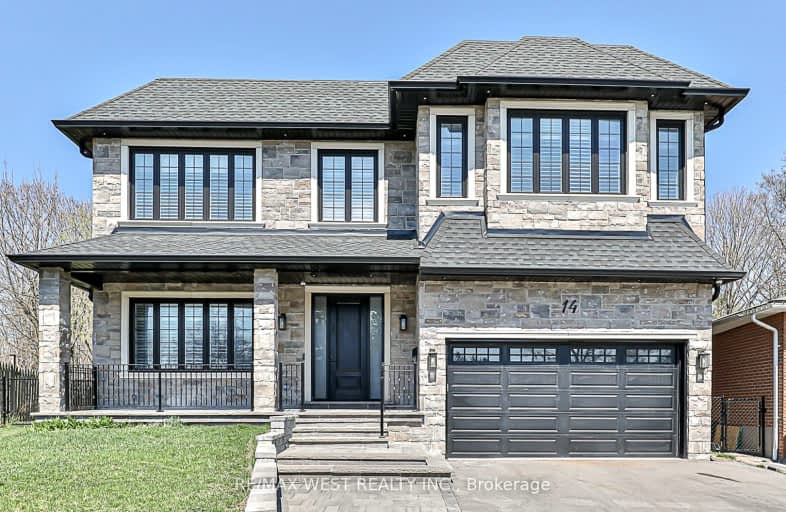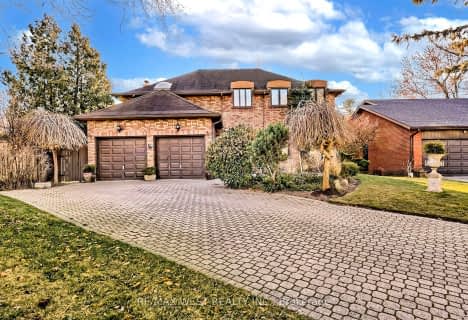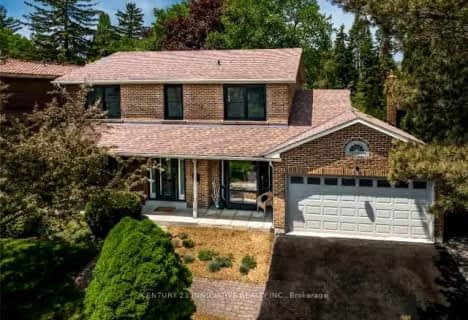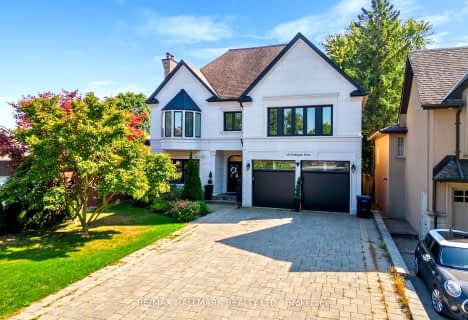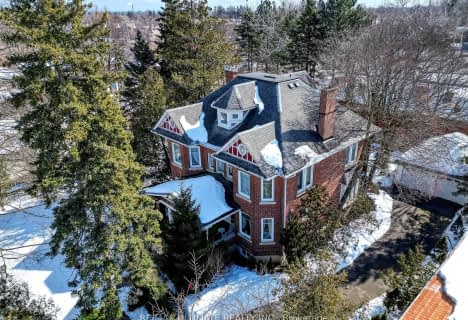Car-Dependent
- Most errands require a car.
Good Transit
- Some errands can be accomplished by public transportation.
Somewhat Bikeable
- Most errands require a car.

ÉÉC Saint-Michel
Elementary: CatholicCentennial Road Junior Public School
Elementary: PublicSt Malachy Catholic School
Elementary: CatholicWilliam G Miller Junior Public School
Elementary: PublicSt Brendan Catholic School
Elementary: CatholicJoseph Brant Senior Public School
Elementary: PublicNative Learning Centre East
Secondary: PublicMaplewood High School
Secondary: PublicWest Hill Collegiate Institute
Secondary: PublicSir Oliver Mowat Collegiate Institute
Secondary: PublicSt John Paul II Catholic Secondary School
Secondary: CatholicSir Wilfrid Laurier Collegiate Institute
Secondary: Public-
Chicky Chicky Bar & Grill
670 Coronation Drive, Suite 6, Toronto, ON M1E 4V8 0.4km -
Taste N Flavour
4637 Kingston Road, Unit 1, Toronto, ON M1E 2P8 1.57km -
Karla's Roadhouse
4630 Kingston Road, Toronto, ON M1E 4Z4 1.64km
-
First Boost Nutrition Studio
4679 Kingston Road, Toronto, ON M1E 2P8 1.28km -
creek coffee & co
370 Old Kingston Road, Toronto, ON M1C 1B6 1.75km -
In The Spirit Yoga Studio & Wine Lounge
376 Old Kingston Rd, Scarborough, ON M1C 1B6 1.75km
-
West Hill Medical Pharmacy
4637 kingston road, Unit 2, Toronto, ON M1E 2P8 1.57km -
Guardian Drugs
364 Old Kingston Road, Scarborough, ON M1C 1B6 1.75km -
Pharmasave
4218 Lawrence Avenue East, Scarborough, ON M1E 4X9 2.12km
-
Corner Diner
670 Coronation Drive, Scarborough, ON M1E 4V8 0.38km -
Chicky Chicky Bar & Grill
670 Coronation Drive, Suite 6, Toronto, ON M1E 4V8 0.4km -
Tandoori Feast
670 Coronation Drive, Unit 6, Scarborough, ON M1E 4V8 0.4km
-
SmartCentres - Scarborough East
799 Milner Avenue, Scarborough, ON M1B 3C3 4.72km -
Cedarbrae Mall
3495 Lawrence Avenue E, Toronto, ON M1H 1A9 5.71km -
Malvern Town Center
31 Tapscott Road, Scarborough, ON M1B 4Y7 6.36km
-
Coppa's Fresh Market
148 Bennett Road, Scarborough, ON M1E 3Y3 0.64km -
Lucky Dollar
6099 Kingston Road, Scarborough, ON M1C 1K5 1.69km -
Bulk Barn
4525 Kingston Rd, Toronto, ON M1E 2P1 2.22km
-
LCBO
4525 Kingston Rd, Scarborough, ON M1E 2P1 2.22km -
Beer Store
3561 Lawrence Avenue E, Scarborough, ON M1H 1B2 5.67km -
LCBO
705 Kingston Road, Unit 17, Whites Road Shopping Centre, Pickering, ON L1V 6K3 6.49km
-
Towing Angels
27 Morrish Road, Unit 2, Toronto, ON M1C 1E6 1.61km -
Rm Auto Service
4418 Kingston Road, Scarborough, ON M1E 2N4 2.5km -
DeMarco Mechanical
15501 Ravine Park Plaza, West Hill, ON M1C 4Z7 1.38km
-
Cineplex Odeon Corporation
785 Milner Avenue, Scarborough, ON M1B 3C3 4.67km -
Cineplex Odeon
785 Milner Avenue, Toronto, ON M1B 3C3 4.68km -
Cineplex Cinemas Scarborough
300 Borough Drive, Scarborough Town Centre, Scarborough, ON M1P 4P5 7.82km
-
Morningside Library
4279 Lawrence Avenue E, Toronto, ON M1E 2N7 1.6km -
Port Union Library
5450 Lawrence Ave E, Toronto, ON M1C 3B2 1.78km -
Toronto Public Library - Highland Creek
3550 Ellesmere Road, Toronto, ON M1C 4Y6 2.54km
-
Rouge Valley Health System - Rouge Valley Centenary
2867 Ellesmere Road, Scarborough, ON M1E 4B9 3.87km -
Scarborough Health Network
3050 Lawrence Avenue E, Scarborough, ON M1P 2T7 7.23km -
Scarborough General Hospital Medical Mall
3030 Av Lawrence E, Scarborough, ON M1P 2T7 7.4km
-
Bill Hancox Park
101 Bridgeport Dr (Lawrence & Bridgeport), Scarborough ON 1.22km -
Stephenson's Swamp
Scarborough ON 1.26km -
Port Union Village Common Park
105 Bridgend St, Toronto ON M9C 2Y2 2km
-
TD Bank Financial Group
3115 Kingston Rd (Kingston Rd and Fenway Heights), Scarborough ON M1M 1P3 7.44km -
Alterna Savings
410 Progress Ave, Toronto ON M1P 5J1 8.41km -
TD Bank Financial Group
2098 Brimley Rd, Toronto ON M1S 5X1 9.14km
- 4 bath
- 4 bed
- 3000 sqft
159 Meadowvale Road, Toronto, Ontario • M1C 1S2 • Centennial Scarborough
- 4 bath
- 4 bed
- 3000 sqft
15 Scenic Hill Court, Toronto, Ontario • M1C 3V5 • Highland Creek
- 6 bath
- 5 bed
- 3500 sqft
140 Bathgate Drive, Toronto, Ontario • M1C 1T5 • Centennial Scarborough
- 4 bath
- 4 bed
- 3000 sqft
20 St Magnus Drive, Toronto, Ontario • M1C 0C6 • Centennial Scarborough
