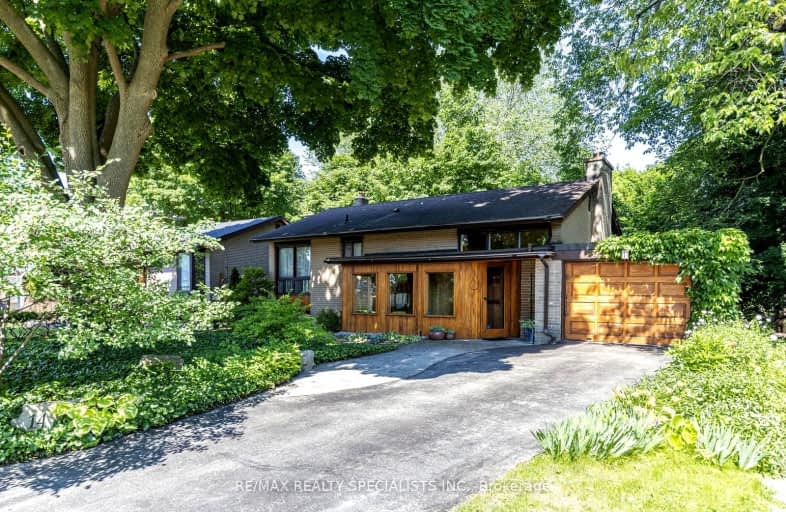Car-Dependent
- Most errands require a car.
Good Transit
- Some errands can be accomplished by public transportation.
Somewhat Bikeable
- Most errands require a car.

Norman Ingram Public School
Elementary: PublicRene Gordon Health and Wellness Academy
Elementary: PublicCassandra Public School
Elementary: PublicThree Valleys Public School
Elementary: PublicDon Mills Middle School
Elementary: PublicMilne Valley Middle School
Elementary: PublicWindfields Junior High School
Secondary: PublicÉcole secondaire Étienne-Brûlé
Secondary: PublicGeorge S Henry Academy
Secondary: PublicDon Mills Collegiate Institute
Secondary: PublicSenator O'Connor College School
Secondary: CatholicVictoria Park Collegiate Institute
Secondary: Public-
Edwards Gardens
755 Lawrence Ave E, Toronto ON M3C 1P2 2.29km -
Havenbrook Park
15 Havenbrook Blvd, Toronto ON M2J 1A3 2.5km -
Wilket Creek Park
1121 Leslie St (at Eglinton Ave. E), Toronto ON 3.05km
-
Scotiabank
1500 Don Mills Rd (York Mills), Toronto ON M3B 3K4 0.89km -
RBC Royal Bank
1090 Don Mills Rd, North York ON M3C 3R6 1.49km -
CIBC
1865 Leslie St (York Mills Road), North York ON M3B 2M3 1.73km
- 2 bath
- 3 bed
- 1100 sqft
40 Dukinfield Crescent, Toronto, Ontario • M3A 2S1 • Parkwoods-Donalda
- 5 bath
- 4 bed
- 2000 sqft
16 Clayland Drive, Toronto, Ontario • M3A 2A4 • Parkwoods-Donalda
- 3 bath
- 3 bed
- 1100 sqft
29 Broadlands Boulevard, Toronto, Ontario • M3A 1J1 • Parkwoods-Donalda
- 4 bath
- 4 bed
- 2000 sqft
25 Crosland Drive East, Toronto, Ontario • M1R 4M6 • Wexford-Maryvale














