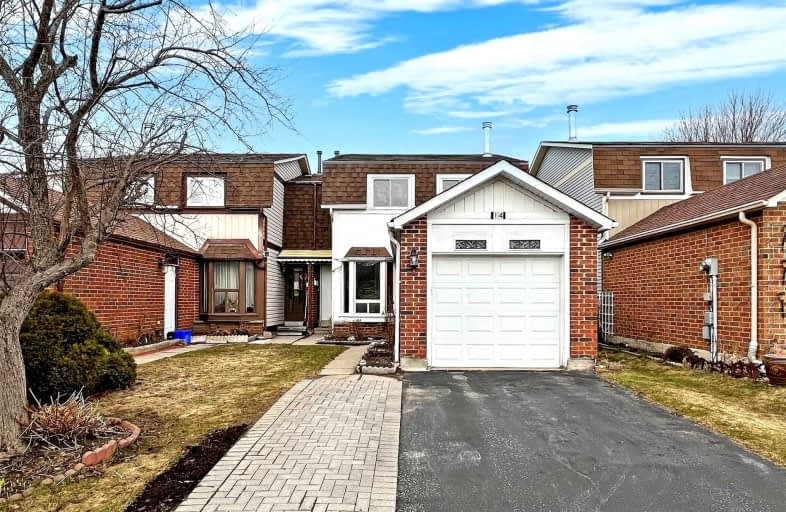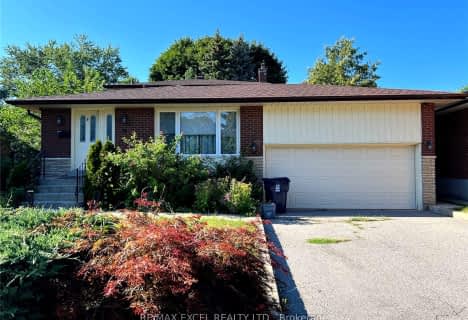
St Rene Goupil Catholic School
Elementary: Catholic
0.52 km
École élémentaire Laure-Rièse
Elementary: Public
0.52 km
Milliken Public School
Elementary: Public
0.64 km
Agnes Macphail Public School
Elementary: Public
0.24 km
Prince of Peace Catholic School
Elementary: Catholic
0.73 km
Banting and Best Public School
Elementary: Public
0.83 km
Delphi Secondary Alternative School
Secondary: Public
2.14 km
Msgr Fraser-Midland
Secondary: Catholic
2.04 km
Sir William Osler High School
Secondary: Public
2.44 km
Francis Libermann Catholic High School
Secondary: Catholic
1.50 km
Mary Ward Catholic Secondary School
Secondary: Catholic
1.83 km
Albert Campbell Collegiate Institute
Secondary: Public
1.33 km
$
$4,000
- 3 bath
- 4 bed
- 3000 sqft
49 Highglen Avenue East, Markham, Ontario • L3R 8P9 • Milliken Mills East
$
$2,700
- 2 bath
- 3 bed
Lower-26 Stainforth Drive, Toronto, Ontario • M1S 1L8 • Agincourt South-Malvern West














