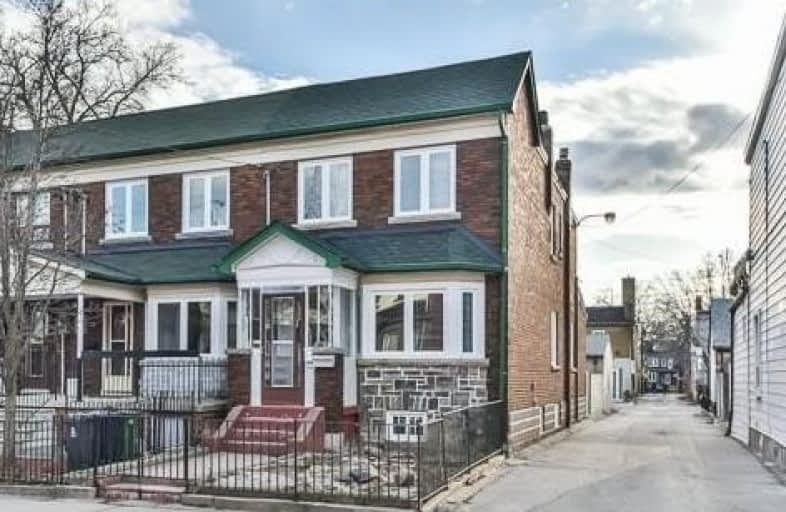Walker's Paradise
- Daily errands do not require a car.
Rider's Paradise
- Daily errands do not require a car.
Very Bikeable
- Most errands can be accomplished on bike.

St Francis of Assisi Catholic School
Elementary: CatholicNiagara Street Junior Public School
Elementary: PublicCharles G Fraser Junior Public School
Elementary: PublicSt Mary Catholic School
Elementary: CatholicRyerson Community School Junior Senior
Elementary: PublicÉcole élémentaire Pierre-Elliott-Trudeau
Elementary: PublicMsgr Fraser College (Southwest)
Secondary: CatholicOasis Alternative
Secondary: PublicCentral Toronto Academy
Secondary: PublicLoretto College School
Secondary: CatholicHarbord Collegiate Institute
Secondary: PublicCentral Technical School
Secondary: Public-
Trinity Bellwoods Dog Park - the Bowl
1053 Dundas St W, Toronto ON 0.35km -
Trinity Bellwoods Park
1053 Dundas St W (at Gore Vale Ave.), Toronto ON M5H 2N2 0.58km -
Stanley Park
King St W (Shaw Street), Toronto ON 0.9km
-
RBC Royal Bank
436 King St W (at Spadina Ave), Toronto ON M5V 1K3 1.37km -
RBC Royal Bank
972 Bloor St W (Dovercourt), Toronto ON M6H 1L6 1.97km -
RBC Royal Bank
155 Wellington St W (at Simcoe St.), Toronto ON M5V 3K7 2.03km
- 3 bath
- 4 bed
- 2000 sqft
156 Beaconsfield Avenue, Toronto, Ontario • M6J 3J6 • Little Portugal
- 3 bath
- 5 bed
- 2000 sqft
393 Ossington Avenue, Toronto, Ontario • M6J 3A6 • Trinity Bellwoods














