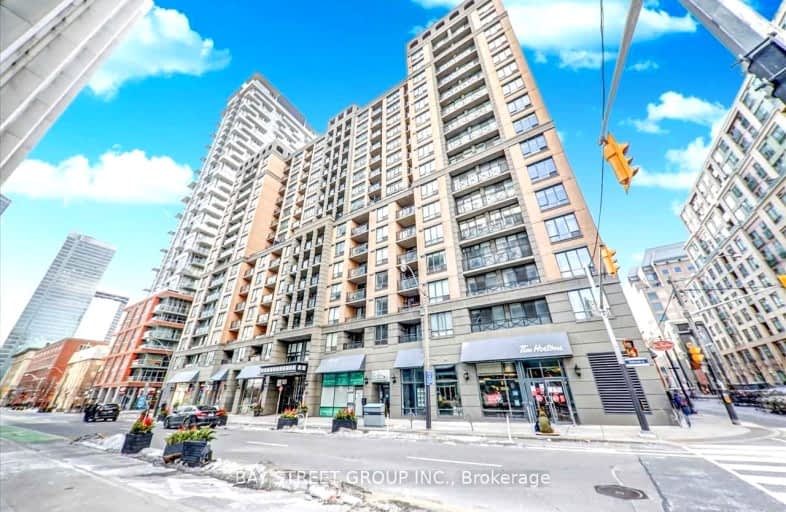Walker's Paradise
- Daily errands do not require a car.
Rider's Paradise
- Daily errands do not require a car.
Biker's Paradise
- Daily errands do not require a car.

Downtown Vocal Music Academy of Toronto
Elementary: PublicALPHA Alternative Junior School
Elementary: PublicBeverley School
Elementary: PublicSt Michael's Choir (Jr) School
Elementary: CatholicOgden Junior Public School
Elementary: PublicOrde Street Public School
Elementary: PublicSt Michael's Choir (Sr) School
Secondary: CatholicOasis Alternative
Secondary: PublicSubway Academy II
Secondary: PublicHeydon Park Secondary School
Secondary: PublicContact Alternative School
Secondary: PublicSt Joseph's College School
Secondary: Catholic-
The Cows
77 King St W, Toronto ON M5K 2A1 0.45km -
Roundhouse Park
255 Bremner Blvd (at Lower Simcoe St.), Toronto ON M5V 3M9 0.94km -
CIBC Square Park
Toronto ON 0.94km
-
Scotiabank
259 Richmond St W (John St), Toronto ON M5V 3M6 0.33km -
RBC Royal Bank
155 Wellington St W (at Simcoe St.), Toronto ON M5V 3K7 0.43km -
BMO Bank of Montreal
100 King St W (at Bay St), Toronto ON M5X 1A3 0.47km
For Rent
More about this building
View 140 Simcoe Street, Toronto- 1 bath
- 2 bed
- 600 sqft
1103-87 Peter Street, Toronto, Ontario • M5V 0P1 • Waterfront Communities C01
- 2 bath
- 2 bed
- 700 sqft
2001-251 Jarvis Street, Toronto, Ontario • M5B 0C3 • Church-Yonge Corridor
- 1 bath
- 1 bed
- 600 sqft
3306-125 Peter Street, Toronto, Ontario • M5V 0M2 • Waterfront Communities C01
- 1 bath
- 1 bed
- 600 sqft
304-21 Balmuto Street, Toronto, Ontario • M4Y 1W4 • Bay Street Corridor
- 1 bath
- 1 bed
- 600 sqft
805-400 Adelaide Street East, Toronto, Ontario • M5A 4S3 • Moss Park
- — bath
- — bed
- — sqft
2011-108 Peter Street, Toronto, Ontario • M5V 0W2 • Waterfront Communities C01
- 2 bath
- 2 bed
- 700 sqft
4107-12 York Street, Toronto, Ontario • M5J 0A9 • Waterfront Communities C01
- 2 bath
- 2 bed
- 1400 sqft
903-71 Charles Street East, Toronto, Ontario • M4Y 2T3 • Church-Yonge Corridor
- 2 bath
- 2 bed
- 700 sqft
621-118 Merchants' Wharf, Toronto, Ontario • M5A 0L3 • Waterfront Communities C08
- 1 bath
- 1 bed
- 500 sqft
1408-88 Harbour Street, Toronto, Ontario • M5J 0C3 • Waterfront Communities C01
- — bath
- — bed
- — sqft
2607-85 Queens Wharf Road, Toronto, Ontario • M5V 0J9 • Waterfront Communities C01












