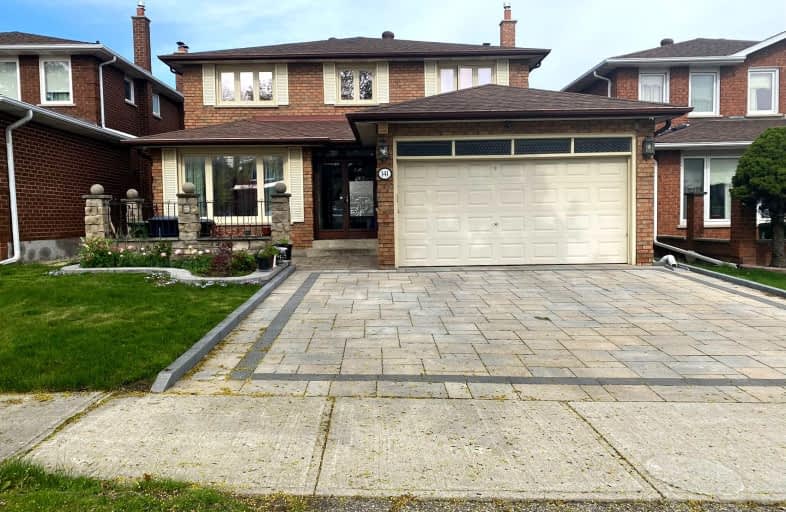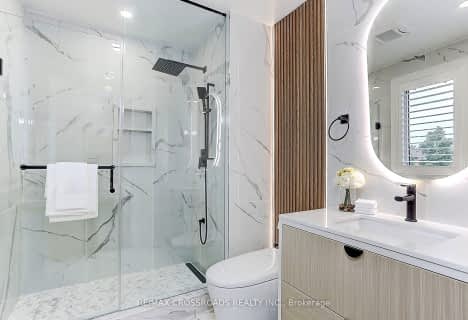Very Walkable
- Most errands can be accomplished on foot.
81
/100
Good Transit
- Some errands can be accomplished by public transportation.
64
/100
Bikeable
- Some errands can be accomplished on bike.
52
/100

St Sylvester Catholic School
Elementary: Catholic
1.33 km
Silver Springs Public School
Elementary: Public
1.46 km
Highgate Public School
Elementary: Public
1.29 km
David Lewis Public School
Elementary: Public
1.31 km
Terry Fox Public School
Elementary: Public
1.03 km
Kennedy Public School
Elementary: Public
0.24 km
Msgr Fraser College (Midland North)
Secondary: Catholic
1.27 km
Msgr Fraser-Midland
Secondary: Catholic
2.45 km
L'Amoreaux Collegiate Institute
Secondary: Public
1.87 km
Milliken Mills High School
Secondary: Public
2.27 km
Dr Norman Bethune Collegiate Institute
Secondary: Public
1.21 km
Mary Ward Catholic Secondary School
Secondary: Catholic
0.51 km
-
Coppard Park
350 Highglen Ave, Markham ON L3S 3M2 4.34km -
Godstone Park
71 Godstone Rd, Toronto ON M2J 3C8 4.94km -
Atria Buildings Park
2235 Sheppard Ave E (Sheppard and Victoria Park), Toronto ON M2J 5B5 5.03km
-
TD Bank Financial Group
7077 Kennedy Rd (at Steeles Ave. E, outside Pacific Mall), Markham ON L3R 0N8 0.92km -
CIBC
7220 Kennedy Rd (at Denison St.), Markham ON L3R 7P2 1.6km -
TD Bank Financial Group
7080 Warden Ave, Markham ON L3R 5Y2 1.69km





