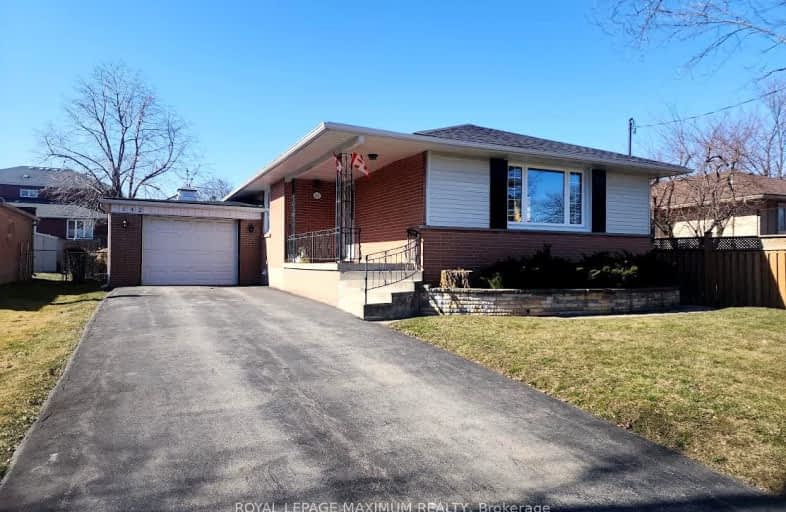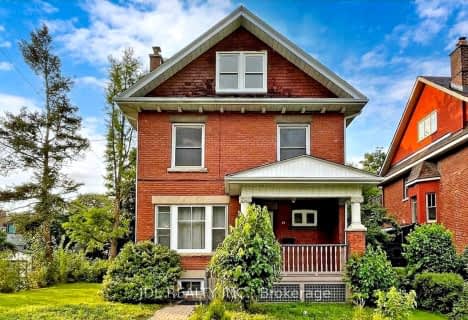Somewhat Walkable
- Some errands can be accomplished on foot.
60
/100
Good Transit
- Some errands can be accomplished by public transportation.
64
/100
Somewhat Bikeable
- Most errands require a car.
46
/100

ÉÉC Notre-Dame-de-Grâce
Elementary: Catholic
1.11 km
Westway Junior School
Elementary: Public
0.43 km
St Maurice Catholic School
Elementary: Catholic
1.30 km
St Marcellus Catholic School
Elementary: Catholic
0.88 km
Kingsview Village Junior School
Elementary: Public
1.21 km
Dixon Grove Junior Middle School
Elementary: Public
0.56 km
School of Experiential Education
Secondary: Public
1.63 km
Central Etobicoke High School
Secondary: Public
1.00 km
Don Bosco Catholic Secondary School
Secondary: Catholic
1.57 km
Kipling Collegiate Institute
Secondary: Public
1.02 km
Richview Collegiate Institute
Secondary: Public
1.24 km
Martingrove Collegiate Institute
Secondary: Public
1.75 km
-
Willard Gardens Parkette
55 Mayfield Rd, Toronto ON M6S 1K4 7.06km -
Rennie Park
1 Rennie Ter, Toronto ON M6S 4Z9 7.59km -
Sentinel park
Toronto ON 7.86km
-
TD Bank Financial Group
1498 Islington Ave, Etobicoke ON M9A 3L7 3.07km -
HSBC Bank Canada
170 Attwell Dr, Toronto ON M9W 5Z5 3.11km -
CIBC
1174 Weston Rd (at Eglinton Ave. W.), Toronto ON M6M 4P4 4.75km
$
$3,199
- 1 bath
- 3 bed
Main-128 Sabrina Drive, Toronto, Ontario • M9R 2K2 • Willowridge-Martingrove-Richview
$
$3,000
- 2 bath
- 3 bed
106 Wellesworth Drive, Toronto, Ontario • M9C 4R9 • Eringate-Centennial-West Deane





