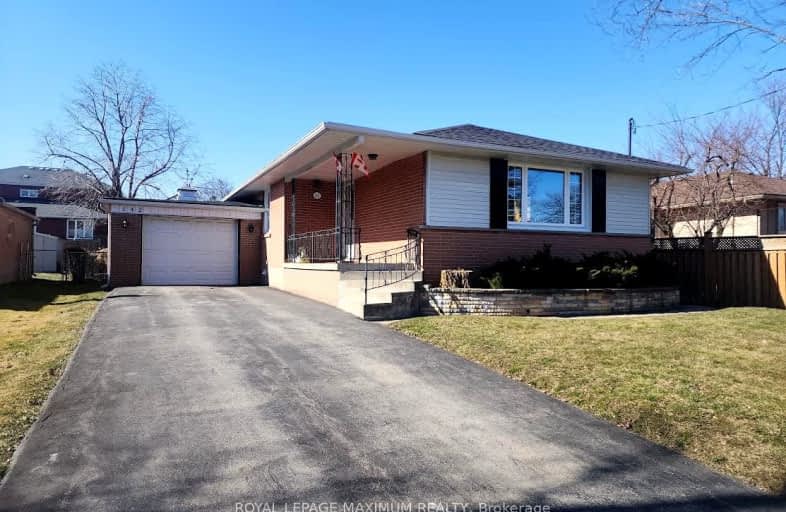Somewhat Walkable
- Some errands can be accomplished on foot.
Good Transit
- Some errands can be accomplished by public transportation.
Somewhat Bikeable
- Most errands require a car.

ÉÉC Notre-Dame-de-Grâce
Elementary: CatholicWestway Junior School
Elementary: PublicSt Maurice Catholic School
Elementary: CatholicSt Marcellus Catholic School
Elementary: CatholicKingsview Village Junior School
Elementary: PublicDixon Grove Junior Middle School
Elementary: PublicSchool of Experiential Education
Secondary: PublicCentral Etobicoke High School
Secondary: PublicDon Bosco Catholic Secondary School
Secondary: CatholicKipling Collegiate Institute
Secondary: PublicRichview Collegiate Institute
Secondary: PublicMartingrove Collegiate Institute
Secondary: Public-
Willard Gardens Parkette
55 Mayfield Rd, Toronto ON M6S 1K4 7.06km -
Rennie Park
1 Rennie Ter, Toronto ON M6S 4Z9 7.59km -
Sentinel park
Toronto ON 7.86km
-
TD Bank Financial Group
1498 Islington Ave, Etobicoke ON M9A 3L7 3.07km -
HSBC Bank Canada
170 Attwell Dr, Toronto ON M9W 5Z5 3.11km -
CIBC
1174 Weston Rd (at Eglinton Ave. W.), Toronto ON M6M 4P4 4.75km
- 1 bath
- 1 bed
Bsmnt-29 St Andrews Boulevard, Toronto, Ontario • M9R 1W2 • Kingsview Village-The Westway
- 1 bath
- 1 bed
33 Buckley Crescent, Toronto, Ontario • M9R 3K4 • Willowridge-Martingrove-Richview
- 1 bath
- 2 bed
- 700 sqft
Lower-18 Inverdon Road, Toronto, Ontario • M9C 4L5 • Eringate-Centennial-West Deane
- 1 bath
- 1 bed
- 700 sqft
Lower-78 Brampton Road, Toronto, Ontario • M9R 3J9 • Willowridge-Martingrove-Richview
- 1 bath
- 1 bed
Bsmt-28 Kilburn Place, Toronto, Ontario • M9R 2X5 • Willowridge-Martingrove-Richview
- 1 bath
- 1 bed
- 700 sqft
Lower-4 Purdy Crescent, Toronto, Ontario • M9N 3X8 • Humberlea-Pelmo Park W4
- 1 bath
- 2 bed
Bsmt-128 Rangoon Road, Toronto, Ontario • M9C 4P2 • Eringate-Centennial-West Deane
- 1 bath
- 1 bed
- 700 sqft
Lower-35 Northcrest Road, Toronto, Ontario • M9R 1P8 • Kingsview Village-The Westway












