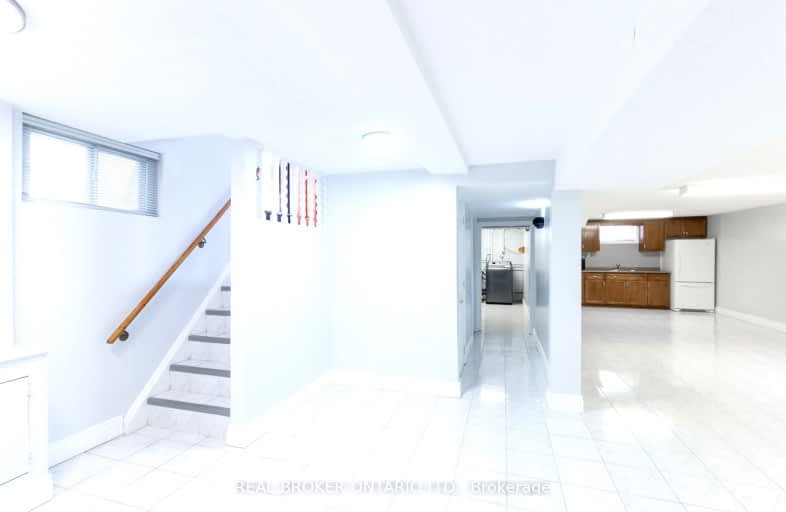Car-Dependent
- Almost all errands require a car.
Good Transit
- Some errands can be accomplished by public transportation.
Bikeable
- Some errands can be accomplished on bike.

Westway Junior School
Elementary: PublicÉcole élémentaire Félix-Leclerc
Elementary: PublicSt Maurice Catholic School
Elementary: CatholicTransfiguration of our Lord Catholic School
Elementary: CatholicKingsview Village Junior School
Elementary: PublicDixon Grove Junior Middle School
Elementary: PublicSchool of Experiential Education
Secondary: PublicCentral Etobicoke High School
Secondary: PublicDon Bosco Catholic Secondary School
Secondary: CatholicKipling Collegiate Institute
Secondary: PublicRichview Collegiate Institute
Secondary: PublicMartingrove Collegiate Institute
Secondary: Public-
Étienne Brulé Park
13 Crosby Ave, Toronto ON M6S 2P8 5.58km -
Pools, Mississauga , Forest Glen Park Splash Pad
3545 Fieldgate Dr, Mississauga ON 8.21km -
Rennie Park
1 Rennie Ter, Toronto ON M6S 4Z9 8.25km
-
TD Bank Financial Group
250 Wincott Dr, Etobicoke ON M9R 2R5 1.57km -
HSBC Bank Canada
170 Attwell Dr, Toronto ON M9W 5Z5 2.79km -
TD Bank Financial Group
2390 Keele St, Toronto ON M6M 4A5 6.36km
- 1 bath
- 1 bed
Bsmnt-29 St Andrews Boulevard, Toronto, Ontario • M9R 1W2 • Kingsview Village-The Westway
- 1 bath
- 1 bed
- 1100 sqft
40 York Road, Toronto, Ontario • M9R 3E4 • Kingsview Village-The Westway
- 1 bath
- 1 bed
33 Buckley Crescent, Toronto, Ontario • M9R 3K4 • Willowridge-Martingrove-Richview
- 1 bath
- 1 bed
- 700 sqft
Lower-78 Brampton Road, Toronto, Ontario • M9R 3J9 • Willowridge-Martingrove-Richview
- 1 bath
- 1 bed
Bsmt-28 Kilburn Place, Toronto, Ontario • M9R 2X5 • Willowridge-Martingrove-Richview
- 1 bath
- 1 bed
- 700 sqft
Lower-4 Purdy Crescent, Toronto, Ontario • M9N 3X8 • Humberlea-Pelmo Park W4
- 1 bath
- 1 bed
- 700 sqft
20 Bradbury Crescent, Toronto, Ontario • M9C 4B2 • Eringate-Centennial-West Deane
- 1 bath
- 2 bed
Bsmt-128 Rangoon Road, Toronto, Ontario • M9C 4P2 • Eringate-Centennial-West Deane














