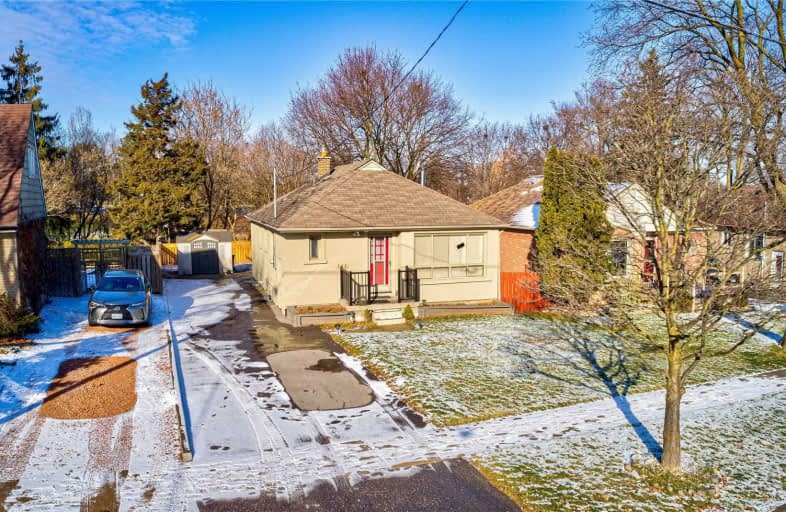
Boys Leadership Academy
Elementary: Public
1.13 km
Rivercrest Junior School
Elementary: Public
0.86 km
The Elms Junior Middle School
Elementary: Public
1.04 km
West Humber Junior Middle School
Elementary: Public
1.27 km
St Stephen Catholic School
Elementary: Catholic
0.86 km
St Benedict Catholic School
Elementary: Catholic
0.63 km
Caring and Safe Schools LC1
Secondary: Public
0.36 km
School of Experiential Education
Secondary: Public
2.77 km
Don Bosco Catholic Secondary School
Secondary: Catholic
2.69 km
Thistletown Collegiate Institute
Secondary: Public
0.60 km
Monsignor Percy Johnson Catholic High School
Secondary: Catholic
0.53 km
West Humber Collegiate Institute
Secondary: Public
1.97 km


