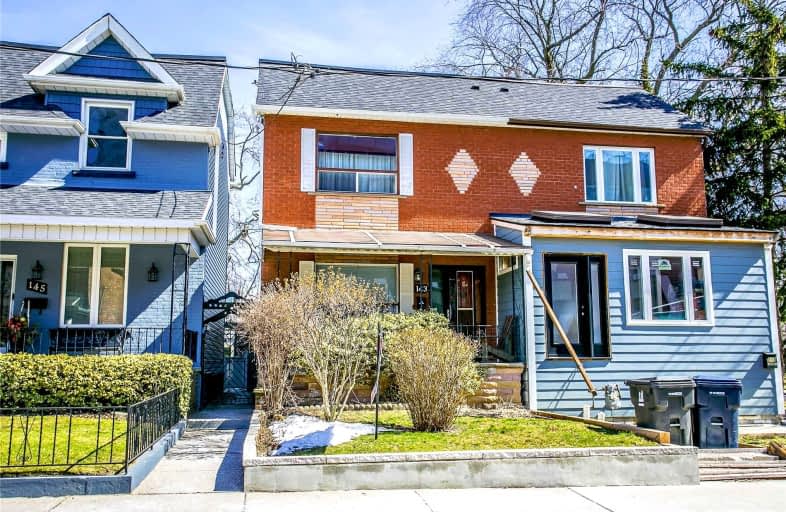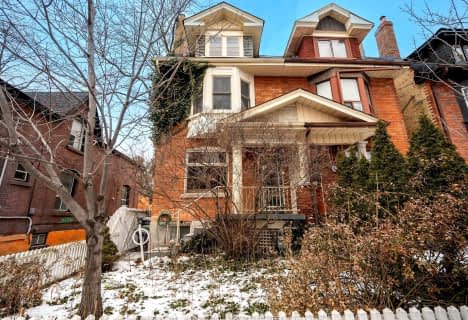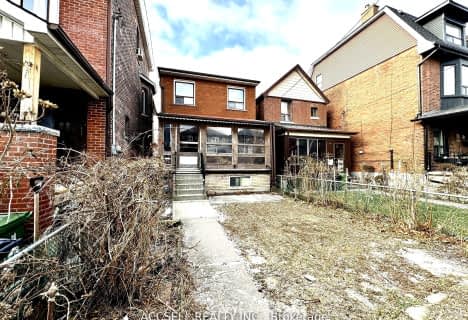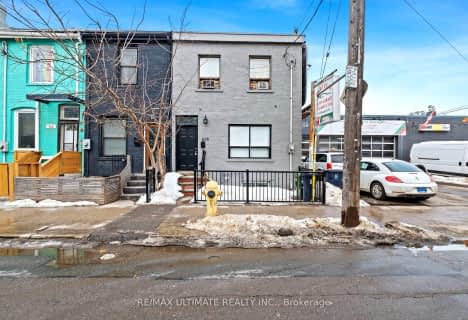Walker's Paradise
- Daily errands do not require a car.
Rider's Paradise
- Daily errands do not require a car.
Biker's Paradise
- Daily errands do not require a car.

Beverley School
Elementary: PublicCollège français élémentaire
Elementary: PublicSt Michael's Choir (Jr) School
Elementary: CatholicOgden Junior Public School
Elementary: PublicOrde Street Public School
Elementary: PublicChurch Street Junior Public School
Elementary: PublicNative Learning Centre
Secondary: PublicSt Michael's Choir (Sr) School
Secondary: CatholicSubway Academy II
Secondary: PublicHeydon Park Secondary School
Secondary: PublicContact Alternative School
Secondary: PublicSt Joseph's College School
Secondary: Catholic-
St Louis Bar And Grill
595 Bay Street, Unit A09, Toronto, ON M5G 2R3 0.2km -
Rex's
635 Bay Street, Toronto, ON M5G 1M7 0.21km -
Fabulous Bar & Cafe
635 Bay St, Toronto, ON M5G 1M7 0.21km
-
Starbucks
111 Elizabeth Street, Toronto, ON M5G 1P7 0.04km -
Chatime - Dundas
132 Dundas Street W, Toronto, ON M5G 1C3 0.07km -
Java Joe's
180 Dundas St W, Suite 102, Toronto, ON M5G 1Z8 0.1km
-
Victor Pharmacy
123 Edward Street, Toronto, ON M5G 1E2 0.12km -
Rexall - Atrium on Bay
545 Bay Street, Toronto, ON M7A 2C7 0.24km -
Canadian Super Store
Toronto, ON 0.28km
-
Kyoto House Japanese Restaurant
143 Dundas St W, Toronto, ON M5G 0.01km -
Kimchi Korea House
149 Dundas Street W, Toronto, ON M5G 1C6 0.01km -
Japango
122 Elizabeth Street, Toronto, ON M5G 1P5 0.02km
-
Atrium On Bay
20 Dundas Street W, Toronto, ON M5G 2C2 0.33km -
CF Toronto Eaton Centre
220 Yonge St, Toronto, ON M5B 2H1 0.39km -
10 Dundas East
10 Dundas St E, Toronto, ON M5B 2G9 0.4km
-
The Market By Longo's
111 Elizabeth Street, Toronto, ON M5G 1P7 0.07km -
Marché Leo's
595 Bay Street, Toronto, ON M5G 2C2 0.31km -
H Mart
338 Yonge Street, Toronto, ON M5B 1R8 0.39km
-
Bottle Delivery Toronto
Toronto, ON 0.28km -
LCBO
595 Bay Street, Toronto, ON M5G 2C2 0.33km -
The Beer Store Express
10 Dundas Street E, Toronto, ON M5B 0.41km
-
O'Donnell & Sons
Toronto, ON 0.73km -
KA Car Care
110 Queen Street W, Green P, Level 2A, Toronto, ON M5H 2N5 0.39km -
Husky Gas Station
Toronto, ON 0.38km
-
Cineplex Cinemas Yonge-Dundas and VIP
10 Dundas Street E, Suite 402, Toronto, ON M5B 2G9 0.41km -
Ryerson Theatre
43 Gerrard Street E, Toronto, ON M5G 2A7 0.65km -
Imagine Cinemas
20 Carlton Street, Toronto, ON M5B 2H5 0.76km
-
City Hall Public Library
100 Queen Street W, Nathan Phillips Square, Toronto, ON M5H 2N3 0.24km -
Ryerson University Student Learning Centre
341 Yonge Street, Toronto, ON M5B 1S1 0.43km -
University of Toronto Engineering and Computer Science Library
10 King's College Road, Room 2402, Toronto, ON M5S 3G8 0.92km
-
HearingLife
600 University Avenue, Toronto, ON M5G 1X5 0.46km -
Toronto General Hospital
200 Elizabeth St, Toronto, ON M5G 2C4 0.49km -
Princess Margaret Cancer Centre
610 University Avenue, Toronto, ON M5G 2M9 0.52km
-
Queen's Park
111 Wellesley St W (at Wellesley Ave.), Toronto ON M7A 1A5 0.89km -
Berczy Park
35 Wellington St E, Toronto ON 1.13km -
Allan Gardens Conservatory
19 Horticultural Ave (Carlton & Sherbourne), Toronto ON M5A 2P2 1.13km
-
Scotiabank
259 Richmond St W (John St), Toronto ON M5V 3M6 0.87km -
BMO Bank of Montreal
100 King St W (at Bay St), Toronto ON M5X 1A3 0.79km -
RBC
180 Wellington St W (Simcoe Street), Toronto ON M5J 1J1 0.95km
- 4 bath
- 3 bed
- 1500 sqft
658 Dundas Street West, Toronto, Ontario • M5T 1H9 • Kensington-Chinatown
- 2 bath
- 3 bed
- 1100 sqft
35 Gifford Street, Toronto, Ontario • M5A 3H9 • Cabbagetown-South St. James Town
- 2 bath
- 3 bed
- 2000 sqft
41 Grandview Avenue, Toronto, Ontario • M4K 1J1 • North Riverdale












