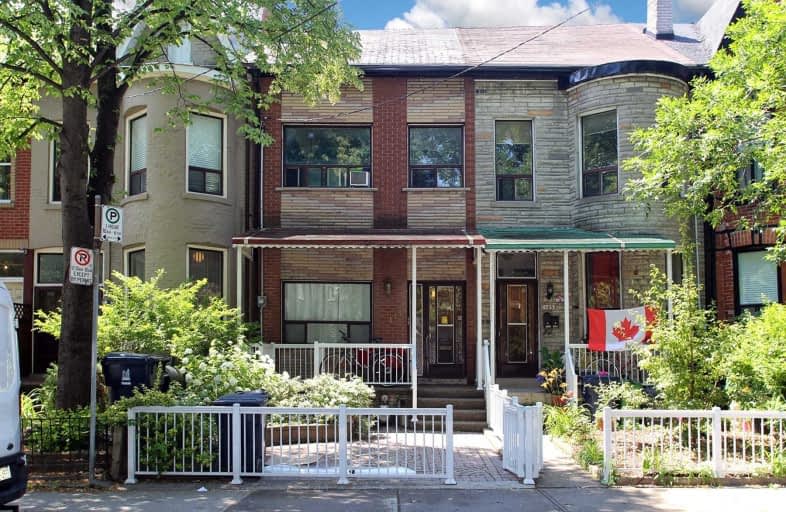
ALPHA Alternative Junior School
Elementary: Public
0.75 km
Niagara Street Junior Public School
Elementary: Public
0.34 km
The Waterfront School
Elementary: Public
0.92 km
Charles G Fraser Junior Public School
Elementary: Public
0.84 km
St Mary Catholic School
Elementary: Catholic
0.46 km
Ryerson Community School Junior Senior
Elementary: Public
1.10 km
Msgr Fraser College (Southwest)
Secondary: Catholic
1.35 km
Oasis Alternative
Secondary: Public
0.76 km
City School
Secondary: Public
0.92 km
Subway Academy II
Secondary: Public
1.78 km
Heydon Park Secondary School
Secondary: Public
1.74 km
Contact Alternative School
Secondary: Public
1.83 km
$
$1,559,000
- 3 bath
- 5 bed
- 2000 sqft
102 Bleecker Street, Toronto, Ontario • M4X 1L8 • Cabbagetown-South St. James Town



