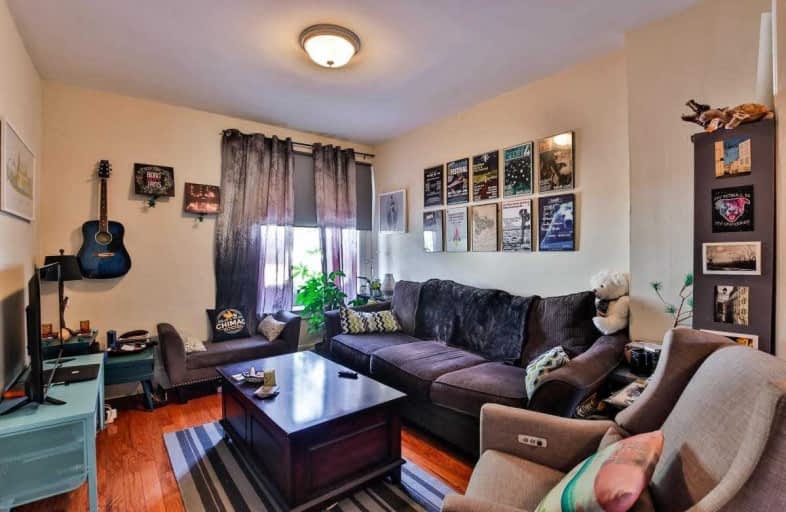
East Alternative School of Toronto
Elementary: Public
0.74 km
ÉÉC du Bon-Berger
Elementary: Catholic
0.76 km
Bruce Public School
Elementary: Public
0.57 km
St Joseph Catholic School
Elementary: Catholic
0.19 km
Blake Street Junior Public School
Elementary: Public
0.74 km
Leslieville Junior Public School
Elementary: Public
0.18 km
First Nations School of Toronto
Secondary: Public
1.47 km
Eastdale Collegiate Institute
Secondary: Public
1.20 km
Subway Academy I
Secondary: Public
1.46 km
Greenwood Secondary School
Secondary: Public
1.66 km
St Patrick Catholic Secondary School
Secondary: Catholic
1.46 km
Riverdale Collegiate Institute
Secondary: Public
0.44 km
$
$980,000
- 1 bath
- 3 bed
- 1100 sqft
125 Spruce Street, Toronto, Ontario • M5A 2J4 • Cabbagetown-South St. James Town



