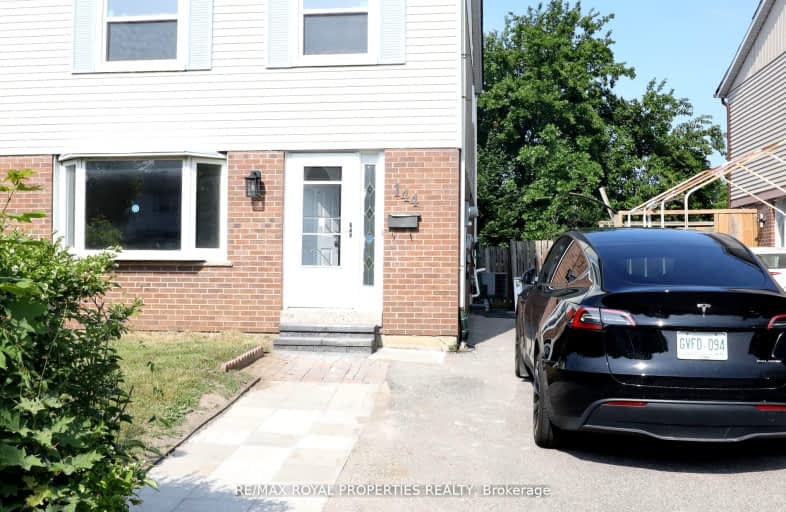Car-Dependent
- Almost all errands require a car.
20
/100
Excellent Transit
- Most errands can be accomplished by public transportation.
74
/100
Somewhat Bikeable
- Most errands require a car.
38
/100

St Gabriel Lalemant Catholic School
Elementary: Catholic
0.12 km
Sacred Heart Catholic School
Elementary: Catholic
0.57 km
Dr Marion Hilliard Senior Public School
Elementary: Public
1.18 km
Tom Longboat Junior Public School
Elementary: Public
0.42 km
Mary Shadd Public School
Elementary: Public
0.77 km
Thomas L Wells Public School
Elementary: Public
1.28 km
St Mother Teresa Catholic Academy Secondary School
Secondary: Catholic
1.18 km
Francis Libermann Catholic High School
Secondary: Catholic
3.79 km
Woburn Collegiate Institute
Secondary: Public
3.86 km
Albert Campbell Collegiate Institute
Secondary: Public
3.60 km
Lester B Pearson Collegiate Institute
Secondary: Public
1.06 km
St John Paul II Catholic Secondary School
Secondary: Catholic
3.41 km
-
White Heaven Park
105 Invergordon Ave, Toronto ON M1S 2Z1 3.46km -
Aldergrove Park
ON 5.47km -
Highland Heights Park
30 Glendower Circt, Toronto ON 6.17km
-
Scotiabank
300 Borough Dr (in Scarborough Town Centre), Scarborough ON M1P 4P5 4.7km -
TD Bank Financial Group
26 William Kitchen Rd (at Kennedy Rd), Scarborough ON M1P 5B7 6.23km -
TD Bank Financial Group
7077 Kennedy Rd (at Steeles Ave. E, outside Pacific Mall), Markham ON L3R 0N8 6.54km
$
$3,300
- 3 bath
- 3 bed
- 1500 sqft
16 Carlingwood Court, Toronto, Ontario • M1S 4R9 • Agincourt South-Malvern West













