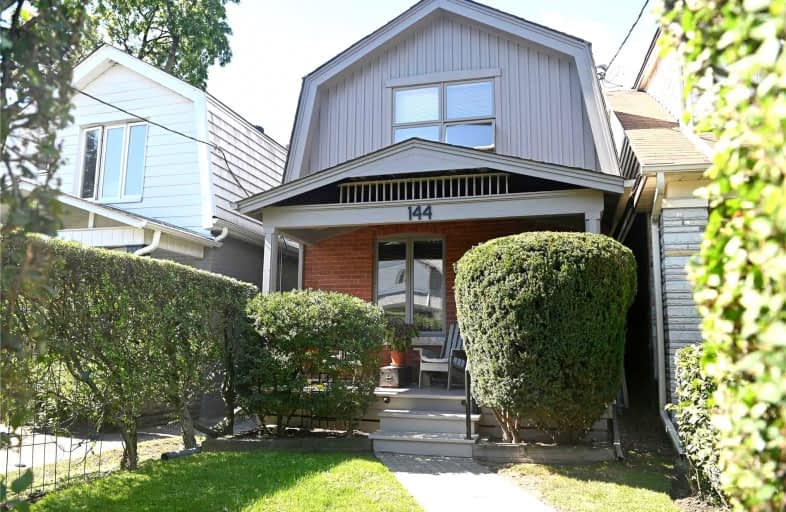
D A Morrison Middle School
Elementary: Public
0.93 km
Canadian Martyrs Catholic School
Elementary: Catholic
0.94 km
Earl Beatty Junior and Senior Public School
Elementary: Public
0.41 km
Earl Haig Public School
Elementary: Public
0.93 km
St Brigid Catholic School
Elementary: Catholic
0.40 km
R H McGregor Elementary School
Elementary: Public
0.57 km
East York Alternative Secondary School
Secondary: Public
0.73 km
School of Life Experience
Secondary: Public
1.30 km
Greenwood Secondary School
Secondary: Public
1.30 km
St Patrick Catholic Secondary School
Secondary: Catholic
1.40 km
Monarch Park Collegiate Institute
Secondary: Public
1.20 km
East York Collegiate Institute
Secondary: Public
0.86 km
$
$1,099,000
- 2 bath
- 4 bed
43 Kings Park Boulevard, Toronto, Ontario • M4J 2B7 • Danforth Village-East York
$
$899,000
- 2 bath
- 3 bed
- 1100 sqft
519 Greenwood Avenue, Toronto, Ontario • M4J 4A6 • Greenwood-Coxwell














