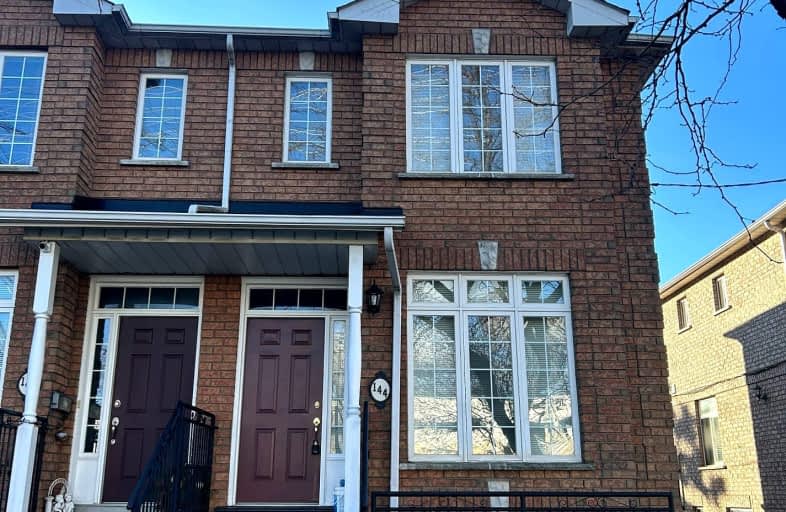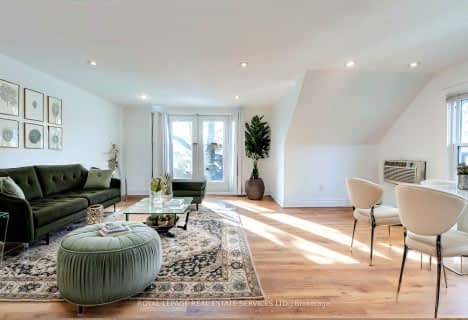Very Walkable
- Most errands can be accomplished on foot.
Excellent Transit
- Most errands can be accomplished by public transportation.
Very Bikeable
- Most errands can be accomplished on bike.

St Rita Catholic School
Elementary: CatholicSt Luigi Catholic School
Elementary: CatholicPerth Avenue Junior Public School
Elementary: PublicÉcole élémentaire Charles-Sauriol
Elementary: PublicCarleton Village Junior and Senior Public School
Elementary: PublicBlessed Pope Paul VI Catholic School
Elementary: CatholicCaring and Safe Schools LC4
Secondary: PublicÉcole secondaire Toronto Ouest
Secondary: PublicOakwood Collegiate Institute
Secondary: PublicBloor Collegiate Institute
Secondary: PublicBishop Marrocco/Thomas Merton Catholic Secondary School
Secondary: CatholicHumberside Collegiate Institute
Secondary: Public-
Earlscourt Park
1200 Lansdowne Ave, Toronto ON M6H 3Z8 0.27km -
Perth Square Park
350 Perth Ave (at Dupont St.), Toronto ON 0.81km -
Campbell Avenue Park
Campbell Ave, Toronto ON 0.95km
-
Banque Nationale du Canada
1295 St Clair Ave W, Toronto ON M6E 1C2 0.69km -
TD Bank Financial Group
870 St Clair Ave W, Toronto ON M6C 1C1 1.95km -
CIBC
2400 Eglinton Ave W (at West Side Mall), Toronto ON M6M 1S6 2.55km
- 1 bath
- 1 bed
05-1594 Dupont Street, Toronto, Ontario • M6P 3S7 • Dovercourt-Wallace Emerson-Junction
- 1 bath
- 2 bed
2nd F-91 Millicent Street, Toronto, Ontario • M6H 1W3 • Dovercourt-Wallace Emerson-Junction
- 1 bath
- 1 bed
- 700 sqft
Bsmt-155 Sellers Avenue, Toronto, Ontario • M6G 3V1 • Corso Italia-Davenport














