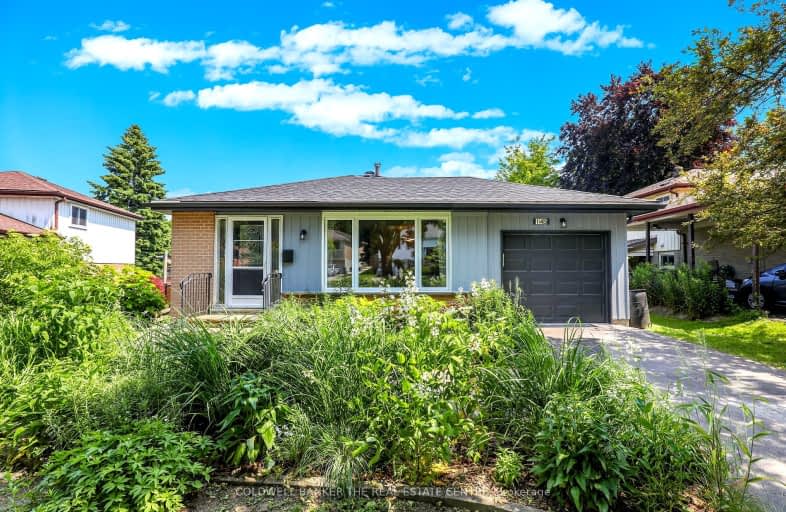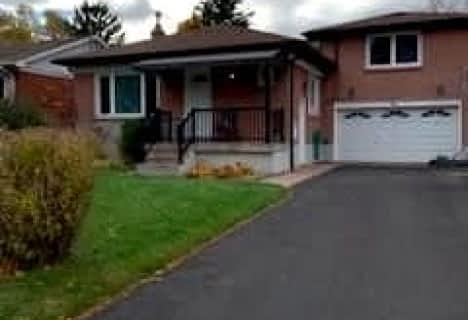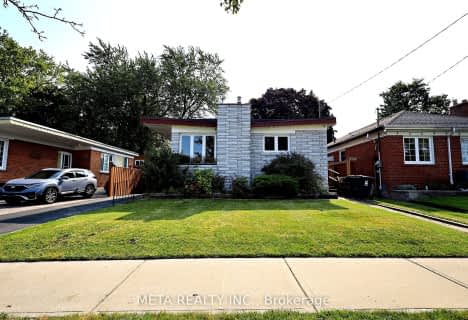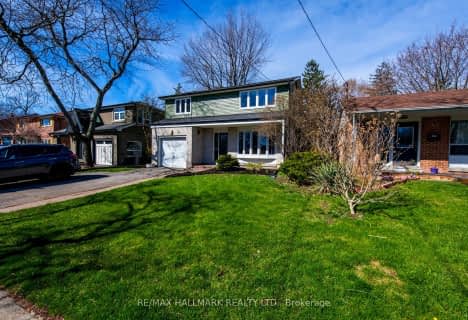Somewhat Walkable
- Some errands can be accomplished on foot.
Good Transit
- Some errands can be accomplished by public transportation.
Somewhat Bikeable
- Most errands require a car.

Guildwood Junior Public School
Elementary: PublicGeorge P Mackie Junior Public School
Elementary: PublicSt Ursula Catholic School
Elementary: CatholicElizabeth Simcoe Junior Public School
Elementary: PublicSt Boniface Catholic School
Elementary: CatholicCedar Drive Junior Public School
Elementary: PublicÉSC Père-Philippe-Lamarche
Secondary: CatholicNative Learning Centre East
Secondary: PublicMaplewood High School
Secondary: PublicWest Hill Collegiate Institute
Secondary: PublicCedarbrae Collegiate Institute
Secondary: PublicSir Wilfrid Laurier Collegiate Institute
Secondary: Public-
Bluffers Park
7 Brimley Rd S, Toronto ON M1M 3W3 4.34km -
Thomson Memorial Park
1005 Brimley Rd, Scarborough ON M1P 3E8 4.67km -
Birkdale Ravine
1100 Brimley Rd, Scarborough ON M1P 3X9 5.3km
-
TD Bank Financial Group
2650 Lawrence Ave E, Scarborough ON M1P 2S1 4.97km -
TD Bank Financial Group
2020 Eglinton Ave E, Scarborough ON M1L 2M6 6.42km -
TD Bank Financial Group
26 William Kitchen Rd (at Kennedy Rd), Scarborough ON M1P 5B7 7.18km
- 4 bath
- 4 bed
- 1500 sqft
40 Stanland Drive, Toronto, Ontario • M1M 2G4 • Scarborough Village













