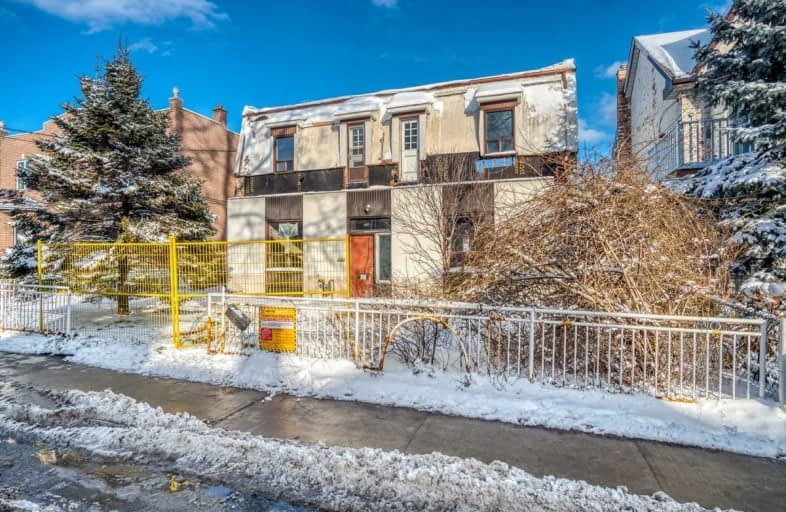
The Grove Community School
Elementary: Public
0.47 km
Pope Francis Catholic School
Elementary: Catholic
0.74 km
Ossington/Old Orchard Junior Public School
Elementary: Public
0.85 km
St Ambrose Catholic School
Elementary: Catholic
0.81 km
Givins/Shaw Junior Public School
Elementary: Public
0.43 km
Alexander Muir/Gladstone Ave Junior and Senior Public School
Elementary: Public
0.49 km
Msgr Fraser College (Southwest)
Secondary: Catholic
0.17 km
West End Alternative School
Secondary: Public
1.94 km
Central Toronto Academy
Secondary: Public
1.44 km
Parkdale Collegiate Institute
Secondary: Public
1.24 km
St Mary Catholic Academy Secondary School
Secondary: Catholic
1.59 km
Harbord Collegiate Institute
Secondary: Public
1.93 km
$
$3,750,000
- 7 bath
- 9 bed
- 5000 sqft
287 Ossington Avenue, Toronto, Ontario • M6J 3A1 • Trinity Bellwoods




