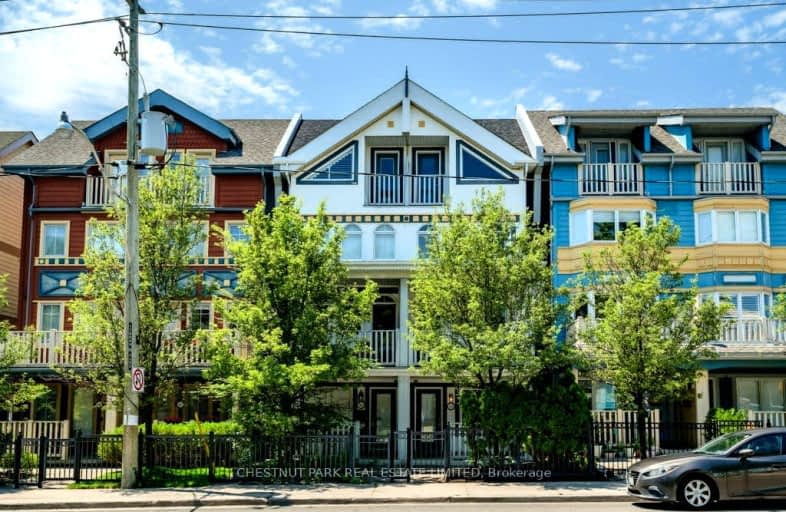Walker's Paradise
- Daily errands do not require a car.
94
/100
Excellent Transit
- Most errands can be accomplished by public transportation.
72
/100
Biker's Paradise
- Daily errands do not require a car.
98
/100

Beaches Alternative Junior School
Elementary: Public
1.69 km
Norway Junior Public School
Elementary: Public
0.93 km
Glen Ames Senior Public School
Elementary: Public
0.90 km
Kew Beach Junior Public School
Elementary: Public
0.25 km
Williamson Road Junior Public School
Elementary: Public
0.96 km
Bowmore Road Junior and Senior Public School
Elementary: Public
1.21 km
School of Life Experience
Secondary: Public
2.44 km
Notre Dame Catholic High School
Secondary: Catholic
1.76 km
St Patrick Catholic Secondary School
Secondary: Catholic
2.14 km
Monarch Park Collegiate Institute
Secondary: Public
1.86 km
Neil McNeil High School
Secondary: Catholic
2.19 km
Malvern Collegiate Institute
Secondary: Public
1.94 km






