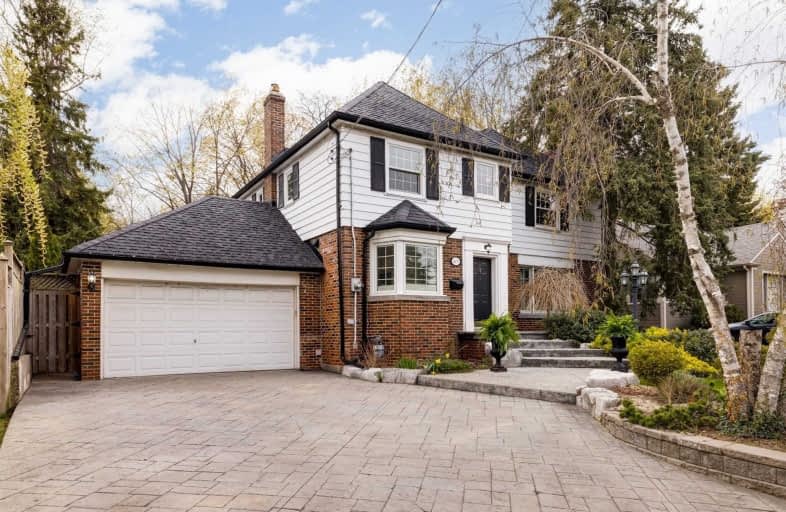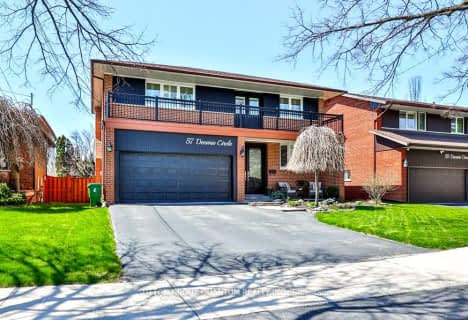
St George's Junior School
Elementary: PublicHumber Valley Village Junior Middle School
Elementary: PublicRosethorn Junior School
Elementary: PublicIslington Junior Middle School
Elementary: PublicSt Gregory Catholic School
Elementary: CatholicOur Lady of Sorrows Catholic School
Elementary: CatholicCentral Etobicoke High School
Secondary: PublicScarlett Heights Entrepreneurial Academy
Secondary: PublicBurnhamthorpe Collegiate Institute
Secondary: PublicEtobicoke Collegiate Institute
Secondary: PublicRichview Collegiate Institute
Secondary: PublicMartingrove Collegiate Institute
Secondary: Public- 4 bath
- 3 bed
- 1500 sqft
2D Bexley Crescent, Toronto, Ontario • M6N 2P5 • Rockcliffe-Smythe
- 3 bath
- 3 bed
82 Brampton Road, Toronto, Ontario • M9R 3J9 • Willowridge-Martingrove-Richview
- 3 bath
- 4 bed
- 2000 sqft
3 Tyre Avenue, Toronto, Ontario • M9A 1C5 • Islington-City Centre West
- 3 bath
- 4 bed
- 2500 sqft
29 Longfield Road, Toronto, Ontario • M9B 3G1 • Princess-Rosethorn
- 3 bath
- 4 bed
- 1500 sqft
57 Decarie Circle, Toronto, Ontario • M9B 3J1 • Eringate-Centennial-West Deane
- 4 bath
- 4 bed
31 Hartsdale Drive, Toronto, Ontario • M9R 2S3 • Willowridge-Martingrove-Richview
- 3 bath
- 3 bed
15 Deanewood Crescent, Toronto, Ontario • M9B 3A9 • Eringate-Centennial-West Deane














