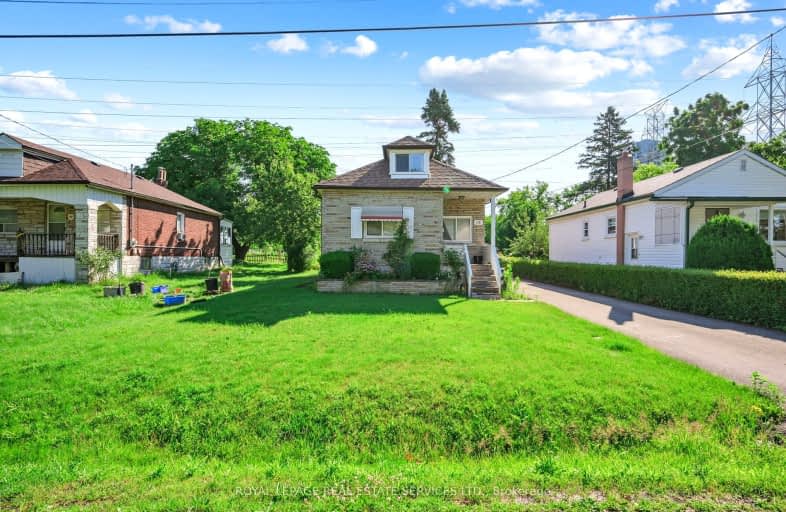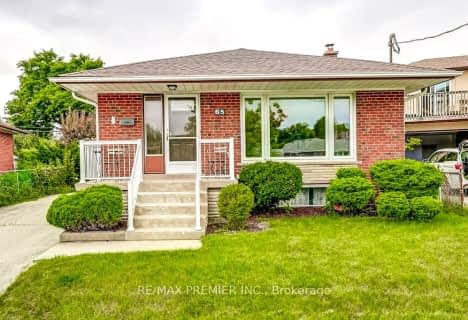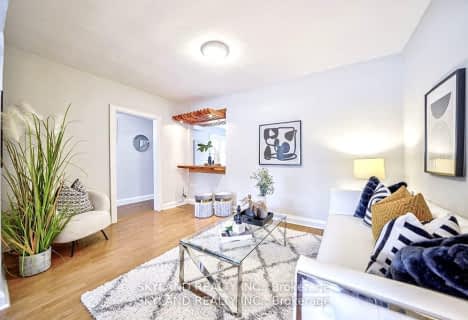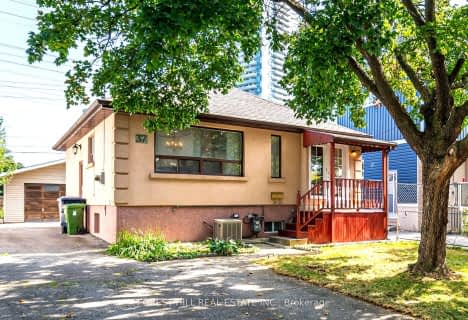Very Walkable
- Most errands can be accomplished on foot.
Rider's Paradise
- Daily errands do not require a car.
Bikeable
- Some errands can be accomplished on bike.

St Elizabeth Catholic School
Elementary: CatholicBloorlea Middle School
Elementary: PublicWedgewood Junior School
Elementary: PublicRosethorn Junior School
Elementary: PublicIslington Junior Middle School
Elementary: PublicOur Lady of Peace Catholic School
Elementary: CatholicEtobicoke Year Round Alternative Centre
Secondary: PublicBurnhamthorpe Collegiate Institute
Secondary: PublicEtobicoke School of the Arts
Secondary: PublicEtobicoke Collegiate Institute
Secondary: PublicRichview Collegiate Institute
Secondary: PublicBishop Allen Academy Catholic Secondary School
Secondary: Catholic-
Humbertown Park
Toronto ON 3.04km -
Grand Avenue Park
Toronto ON 4.15km -
Rennie Park
1 Rennie Ter, Toronto ON M6S 4Z9 5.4km
-
TD Bank Financial Group
3868 Bloor St W (at Jopling Ave. N.), Etobicoke ON M9B 1L3 0.19km -
CIBC
4914 Dundas St W (at Burnhamthorpe Rd.), Toronto ON M9A 1B5 1.44km -
TD Bank Financial Group
1048 Islington Ave, Etobicoke ON M8Z 6A4 1.81km
- 2 bath
- 4 bed
59 Vanguard Drive, Toronto, Ontario • M9B 5E8 • Islington-City Centre West
- 2 bath
- 3 bed
- 1100 sqft
65 Allonsius Drive, Toronto, Ontario • M9C 3N6 • Eringate-Centennial-West Deane
- 2 bath
- 3 bed
14 Inverdon Road, Toronto, Ontario • M9C 4L5 • Eringate-Centennial-West Deane
- 2 bath
- 2 bed
- 700 sqft
37 Acorn Avenue, Toronto, Ontario • M9B 3R1 • Islington-City Centre West
- — bath
- — bed
- — sqft
32 Lynnford Drive, Toronto, Ontario • M9B 1H7 • Islington-City Centre West
- 3 bath
- 4 bed
- 1500 sqft
19 Terryellen Crescent, Toronto, Ontario • M9C 1H6 • Markland Wood













