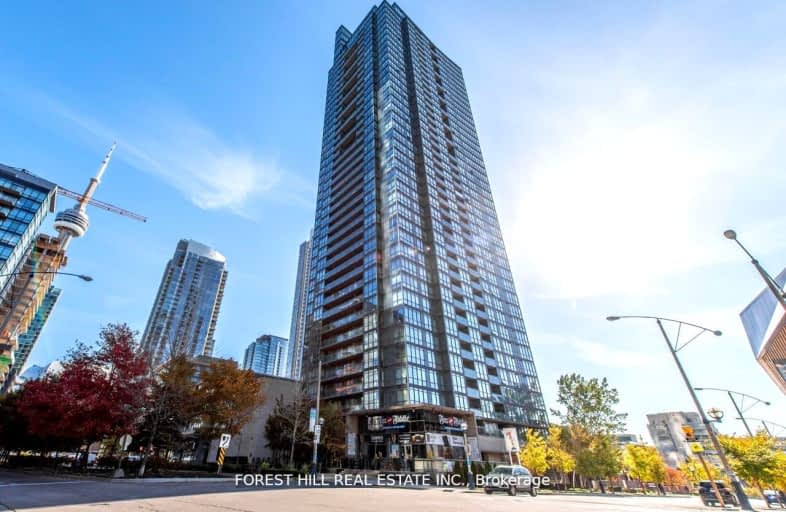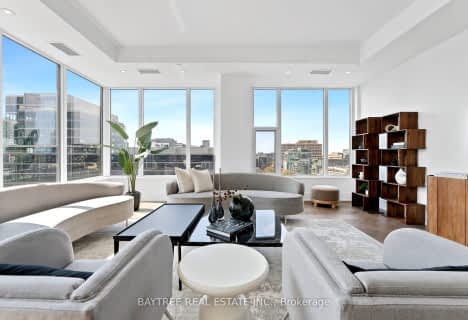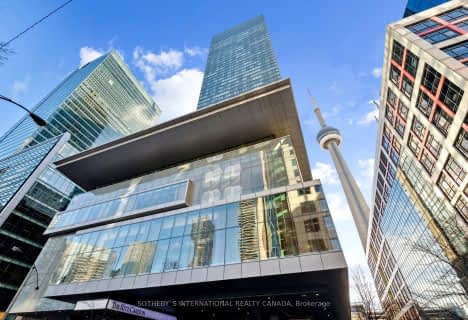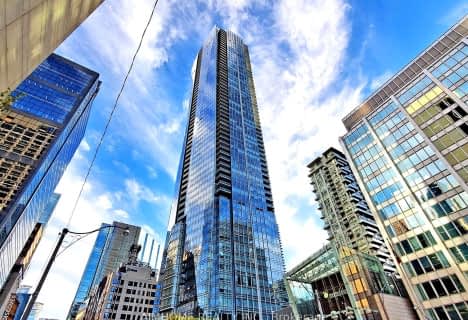Car-Dependent
- Most errands require a car.
Rider's Paradise
- Daily errands do not require a car.
Biker's Paradise
- Daily errands do not require a car.
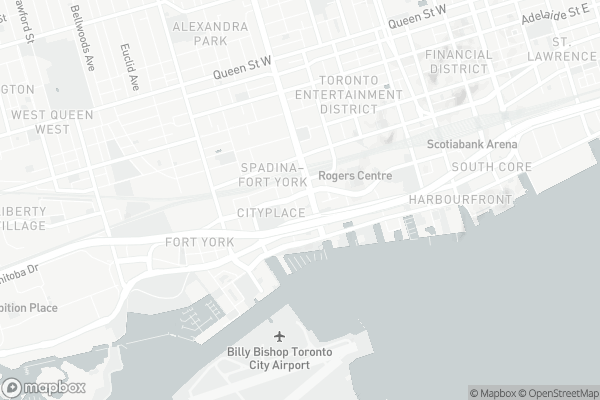
Downtown Vocal Music Academy of Toronto
Elementary: PublicALPHA Alternative Junior School
Elementary: PublicOgden Junior Public School
Elementary: PublicThe Waterfront School
Elementary: PublicSt Mary Catholic School
Elementary: CatholicRyerson Community School Junior Senior
Elementary: PublicSt Michael's Choir (Sr) School
Secondary: CatholicOasis Alternative
Secondary: PublicCity School
Secondary: PublicSubway Academy II
Secondary: PublicHeydon Park Secondary School
Secondary: PublicContact Alternative School
Secondary: Public-
Craziverse
15 Iceboat Terrace, Toronto 0.26km -
Rabba Fine Foods
361 Front Street West, Toronto 0.4km -
Fresh & Wild Food Market
69 Spadina Avenue, Toronto 0.64km
-
The Wine Shop
22 Fort York Boulevard, Toronto 0.06km -
Northern Landings GinBerry
49 Spadina Avenue, Toronto 0.38km -
LCBO
49 Spadina Avenue, Toronto 0.38km
-
Fox and Fiddle Cityplace
Fox & Fiddle, 17 Fort York Boulevard, Toronto 0.02km -
Bento Sushi
22 Fort York Boulevard, Toronto 0.07km -
Chin Chin Street Side Kitchen
363 Bremner Boulevard, Toronto 0.11km
-
Starbucks
2E Spadina Avenue, Toronto 0.05km -
Kid Play Cafe
66 Fort York Boulevard, Toronto 0.19km -
Goppion Caffetteria
60 Fort York Boulevard, Toronto 0.19km
-
CIBC Branch (Cash at ATM only)
1 Fort York Boulevard, Toronto 0.03km -
BMO Bank of Montreal
26 Fort York Boulevard, Toronto 0.07km -
RBC Royal Bank
6 Fort York Boulevard, Toronto 0.08km
-
Shell
38 Spadina Avenue, Toronto 0.47km -
Petro-Canada
55 Spadina Avenue, Toronto 0.52km -
Circle K
553 Lake Shore Boulevard West, Toronto 0.63km
-
CityPlace SuperClub
11 Mariner Terrace, Toronto 0.21km -
Kardia
100-10 Lower Spadina Avenue, Toronto 0.28km -
REAL ESTATE YOGI
21 Iceboat Terrace, Toronto 0.28km
-
Northern Linear Park
Old Toronto 0.17km -
Northern Linear Park
3Z4, 4 Blue Jays Way, Toronto 0.18km -
Southern Linear Park
Old Toronto 0.18km
-
NCA Exam Help | NCA Notes and Tutoring
Neo (Concord CityPlace, 4G-1922 Spadina Avenue, Toronto 0.1km -
The Copp Clark Co
Wellington Street West, Toronto 0.53km -
Toronto Public Library - Fort York Branch
190 Fort York Boulevard, Toronto 0.53km
-
NoNO
479A Wellington Street West, Toronto 0.47km -
The 6ix Medical Clinics at Front
550 Front Street West Unit 58, Toronto 0.48km -
Medical Hub
77 Peter Street, Toronto 0.75km
-
Metropolitan Pharmacy
4G Spadina Avenue, Toronto 0.11km -
Shoppers Drug Mart
390 Queen'S Quay West, Unit 110, Toronto 0.33km -
Remedy'sRx - Lakefront Medical Pharmacy
550 Queens Quay West Unit 14, Toronto 0.36km
-
stackt market
28 Bathurst Street, Toronto 0.64km -
The Village Co
28 Bathurst Street, Toronto 0.67km -
Puebco Canada
28 Bathurst Street, Toronto 0.67km
-
TIFF Bell Lightbox
350 King Street West, Toronto 0.77km -
CineCycle
129 Spadina Avenue, Toronto 0.82km -
Necessary Angel Theatre
401 Richmond Street West #393, Toronto 0.85km
-
Fox and Fiddle Cityplace
Fox & Fiddle, 17 Fort York Boulevard, Toronto 0.02km -
The Morning After
88 Fort York Boulevard, Toronto 0.26km -
St. Louis Bar & Grill
313 Bremner Boulevard, Toronto 0.28km
For Sale
More about this building
View 15 Fort York Boulevard, Toronto- 3 bath
- 2 bed
- 1600 sqft
1108-455 Wellington Street West, Toronto, Ontario • M5J 2R2 • Waterfront Communities C01
- 2 bath
- 2 bed
- 1400 sqft
2902-183 Wellington Street West, Toronto, Ontario • M5V 0A1 • Waterfront Communities C01
- 2 bath
- 2 bed
- 1600 sqft
1404-65 Harbour Square, Toronto, Ontario • M5J 2L4 • Waterfront Communities C01
- — bath
- — bed
- — sqft
2906-12 Yonge Street, Toronto, Ontario • M5E 1Z9 • Waterfront Communities C01
- 3 bath
- 2 bed
- 1200 sqft
608-118 Merchants' Wharf South, Toronto, Ontario • M5A 0L3 • Waterfront Communities C08
- 3 bath
- 2 bed
- 1600 sqft
707-455 Wellington Street West, Toronto, Ontario • M5V 0V8 • Waterfront Communities C01
- 3 bath
- 2 bed
- 2500 sqft
1109-33 University Avenue, Toronto, Ontario • M5J 2S7 • Bay Street Corridor
- 2 bath
- 2 bed
- 1600 sqft
Lower-200 Sudbury Street, Toronto, Ontario • M6J 0H1 • Little Portugal
- 3 bath
- 2 bed
- 1800 sqft
5004-180 University Avenue, Toronto, Ontario • M5H 0A2 • Bay Street Corridor
- 3 bath
- 3 bed
- 2000 sqft
3311-55 Harbour Square, Toronto, Ontario • M5J 2L1 • Waterfront Communities C01
- 2 bath
- 2 bed
- 1400 sqft
1014-29 Queens Quay East, Toronto, Ontario • M5E 0A4 • Waterfront Communities C01
