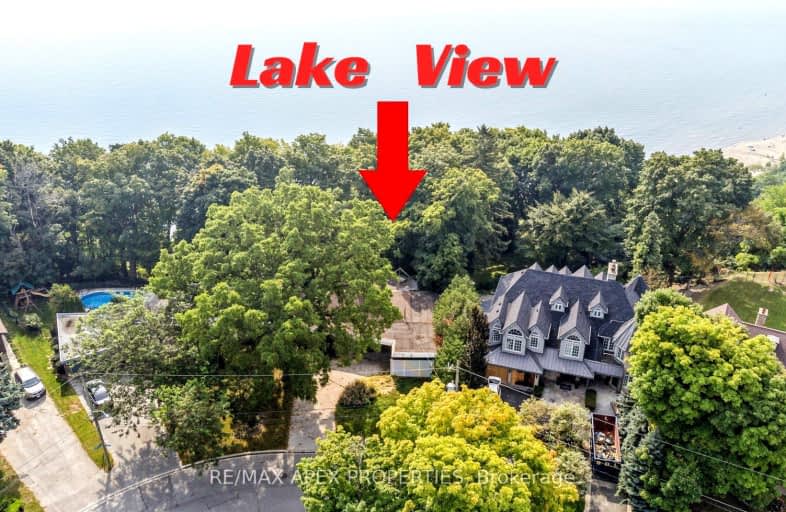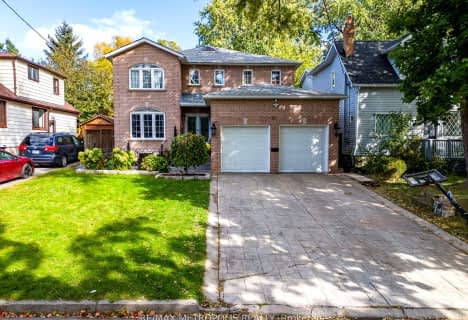Car-Dependent
- Most errands require a car.
Good Transit
- Some errands can be accomplished by public transportation.
Somewhat Bikeable
- Most errands require a car.

St Theresa Shrine Catholic School
Elementary: CatholicAnson Park Public School
Elementary: PublicH A Halbert Junior Public School
Elementary: PublicBliss Carman Senior Public School
Elementary: PublicFairmount Public School
Elementary: PublicSt Agatha Catholic School
Elementary: CatholicCaring and Safe Schools LC3
Secondary: PublicÉSC Père-Philippe-Lamarche
Secondary: CatholicSouth East Year Round Alternative Centre
Secondary: PublicScarborough Centre for Alternative Studi
Secondary: PublicBlessed Cardinal Newman Catholic School
Secondary: CatholicR H King Academy
Secondary: Public-
Sylvan Park
57 SYLVAN Ave 1.5km -
Bluffers Park
7 Brimley Rd S, Toronto ON M1M 3W3 1.5km -
Thomson Memorial Park
1005 Brimley Rd, Scarborough ON M1P 3E8 5km
-
BMO Bank of Montreal
2739 Eglinton Ave E (at Brimley Rd), Toronto ON M1K 2S2 2.57km -
Scotiabank
2668 Eglinton Ave E (at Brimley Rd.), Toronto ON M1K 2S3 2.74km -
TD Bank Financial Group
2650 Lawrence Ave E, Scarborough ON M1P 2S1 4.73km
- 5 bath
- 4 bed
- 2000 sqft
109B Heale Avenue, Toronto, Ontario • M1N 3Y2 • Birchcliffe-Cliffside














