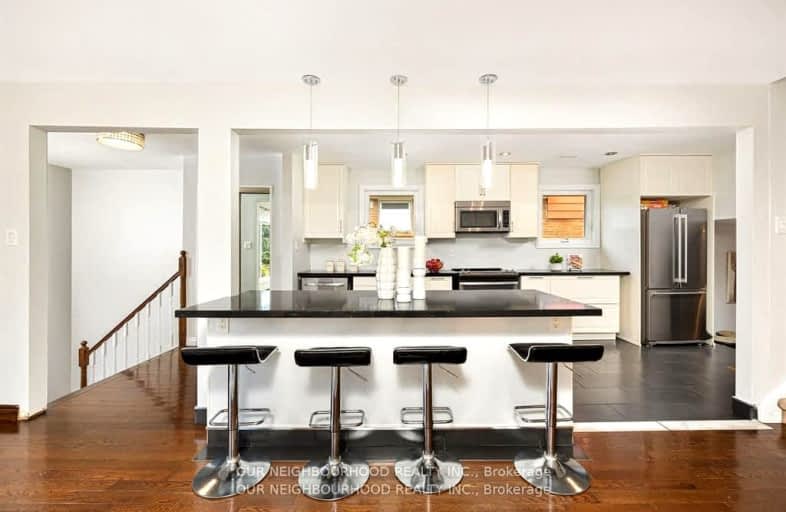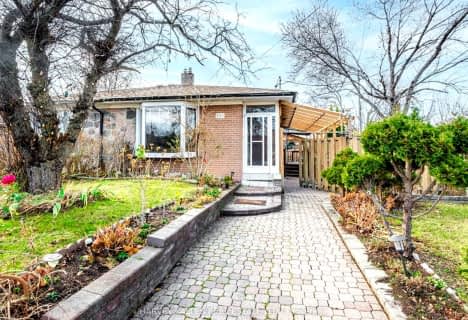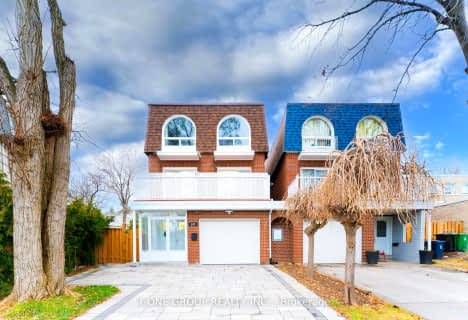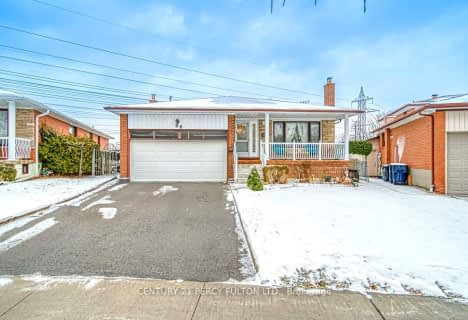Very Walkable
- Most errands can be accomplished on foot.
Good Transit
- Some errands can be accomplished by public transportation.
Bikeable
- Some errands can be accomplished on bike.

Don Valley Middle School
Elementary: PublicOur Lady of Guadalupe Catholic School
Elementary: CatholicSt Matthias Catholic School
Elementary: CatholicLescon Public School
Elementary: PublicCrestview Public School
Elementary: PublicDallington Public School
Elementary: PublicNorth East Year Round Alternative Centre
Secondary: PublicMsgr Fraser College (Northeast)
Secondary: CatholicPleasant View Junior High School
Secondary: PublicGeorge S Henry Academy
Secondary: PublicGeorges Vanier Secondary School
Secondary: PublicA Y Jackson Secondary School
Secondary: Public-
Alamosa Park
Ontario 1km -
East Don Parklands
Leslie St (btwn Steeles & Sheppard), Toronto ON 1.25km -
Maureen Parkette
Ambrose Rd (Maureen Drive), Toronto ON M2K 2W5 1.87km
-
Finch-Leslie Square
191 Ravel Rd, Toronto ON M2H 1T1 0.85km -
Banque Nationale du Canada
2002 Sheppard Ave E, North York ON M2J 5B3 2.59km -
Scotiabank
2175 Sheppard Ave E, Toronto ON M2J 1W8 2.61km
- 4 bath
- 4 bed
- 2000 sqft
147 Chipwood Crescent, Toronto, Ontario • M2J 3X6 • Pleasant View






