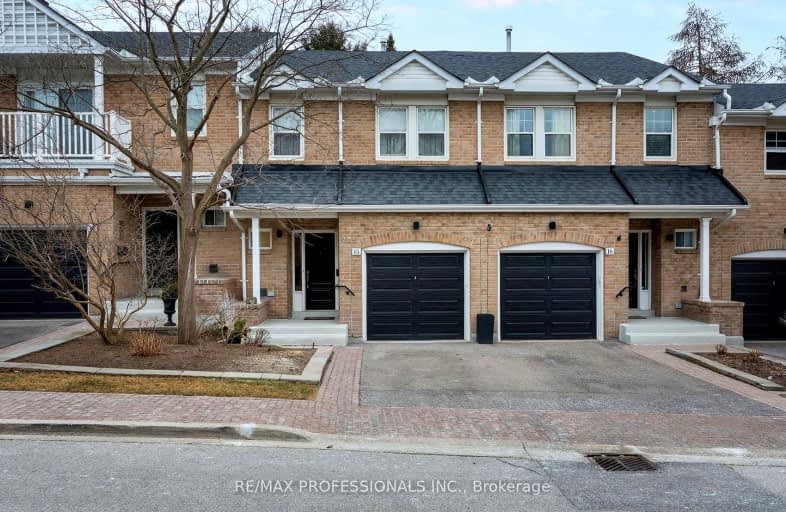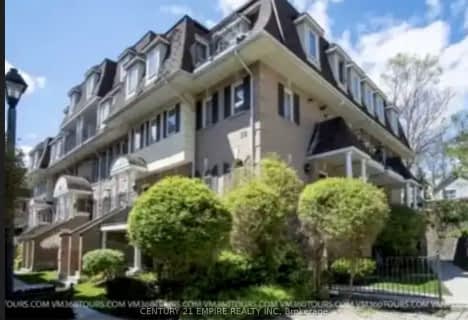Somewhat Walkable
- Some errands can be accomplished on foot.
Good Transit
- Some errands can be accomplished by public transportation.
Somewhat Bikeable
- Most errands require a car.

Valleyfield Junior School
Elementary: PublicWestway Junior School
Elementary: PublicSt Eugene Catholic School
Elementary: CatholicHilltop Middle School
Elementary: PublicFather Serra Catholic School
Elementary: CatholicKingsview Village Junior School
Elementary: PublicSchool of Experiential Education
Secondary: PublicCentral Etobicoke High School
Secondary: PublicScarlett Heights Entrepreneurial Academy
Secondary: PublicDon Bosco Catholic Secondary School
Secondary: CatholicKipling Collegiate Institute
Secondary: PublicRichview Collegiate Institute
Secondary: Public-
55 Cafe
6 Dixon Rd, Toronto, ON M9P 2K9 0.96km -
Fionn MacCool's
2180 Islington Avenue, Toronto, ON M9P 3P1 1.34km -
Scrawny Ronny’s Sports Bar & Grill
2011 Lawrence Avenue W, Unit 16, Toronto, ON M9N 1H4 2.37km
-
Tim Hortons
245 Dixon Rd, Etobicoke, ON M9P 2M5 0.45km -
Starbucks
1564 Royal York Road, Toronto, ON M9P 3C4 0.53km -
55 Cafe
6 Dixon Rd, Toronto, ON M9P 2K9 0.96km
-
GoodLife Fitness
2549 Weston Rd, Toronto, ON M9N 2A7 1.41km -
Fitness 365
40 Ronson Dr, Etobicoke, ON M9W 1B3 1.97km -
Mansy Fitness
2428 Islington Avenue, Unit 20, Toronto, ON M9W 3X8 3.29km
-
Emiliano & Ana's No Frills
245 Dixon Road, Toronto, ON M9P 2M4 0.47km -
Shoppers Drug Mart
1735 Kipling Avenue, Unit 2, Westway Plaza, Etobicoke, ON M9R 2Y8 1.47km -
Shoppers Drug Mart
1995 Weston Road, York, ON M9N 1X2 1.67km
-
Istar Restaurant
235 Dixon Road, Etobicoke, ON M9P 2M5 0.36km -
Emmie's Kitchen
235 Dixon Road, Etobicoke, ON M9P 2M5 0.36km -
Tahini Express
235 Dixon Road, Unit 1, Toronto, ON M9P 2M5 0.36km
-
Crossroads Plaza
2625 Weston Road, Toronto, ON M9N 3W1 1.65km -
Sheridan Mall
1700 Wilson Avenue, North York, ON M3L 1B2 3.47km -
Humbertown Shopping Centre
270 The Kingsway, Etobicoke, ON M9A 3T7 4.37km
-
Emiliano & Ana's No Frills
245 Dixon Road, Toronto, ON M9P 2M4 0.47km -
Metro
1500 Royal York Road, Etobicoke, ON M9P 3B6 0.94km -
Real Canadian Superstore
2549 Weston Road, Toronto, ON M9N 2A7 1.28km
-
LCBO
2625D Weston Road, Toronto, ON M9N 3W1 1.79km -
LCBO
211 Lloyd Manor Road, Toronto, ON M9B 6H6 2.91km -
LCBO
1405 Lawrence Ave W, North York, ON M6L 1A4 5.15km
-
Chimney Master
Toronto, ON M9P 2P1 0.37km -
Weston Ford
2062 Weston Road, Toronto, ON M9N 1X4 1.45km -
Hill Garden Sunoco Station
724 Scarlett Road, Etobicoke, ON M9P 2T5 1.53km
-
Imagine Cinemas
500 Rexdale Boulevard, Toronto, ON M9W 6K5 5.47km -
Kingsway Theatre
3030 Bloor Street W, Toronto, ON M8X 1C4 6.03km -
Albion Cinema I & II
1530 Albion Road, Etobicoke, ON M9V 1B4 5.98km
-
Richview Public Library
1806 Islington Ave, Toronto, ON M9P 1L4 1.6km -
Toronto Public Library - Weston
2 King Street, Toronto, ON M9N 1K9 1.59km -
Northern Elms Public Library
123b Rexdale Blvd., Toronto, ON M9W 1P1 2.52km
-
Humber River Hospital
1235 Wilson Avenue, Toronto, ON M3M 0B2 4.99km -
Humber River Regional Hospital
2175 Keele Street, York, ON M6M 3Z4 5.28km -
William Osler Health Centre
Etobicoke General Hospital, 101 Humber College Boulevard, Toronto, ON M9V 1R8 5.87km
-
King's Mill Park
9 Catherine St, Toronto ON 6.57km -
Grandravine Park
23 Grandravine Dr, North York ON M3J 1B3 7.2km -
Willard Gardens Parkette
55 Mayfield Rd, Toronto ON M6S 1K4 7.3km
-
TD Bank Financial Group
2038 Kipling Ave, Rexdale ON M9W 4K1 2.79km -
President's Choice Financial ATM
3671 Dundas St W, Etobicoke ON M6S 2T3 5.07km -
TD Bank Financial Group
2390 Keele St, Toronto ON M6M 4A5 5.08km
- 2 bath
- 3 bed
- 1000 sqft
#102-52 Sidney Belsey Crescent, Toronto, Ontario • M6M 5J1 • Weston
- 3 bath
- 4 bed
- 1400 sqft
303-64 Sidney Belsey Crescent, Toronto, Ontario • M6M 5J4 • Weston
- 2 bath
- 3 bed
- 1200 sqft
103-136 Widdicombe Hill Boulevard, Toronto, Ontario • M9R 0A9 • Willowridge-Martingrove-Richview
- 3 bath
- 3 bed
- 1600 sqft
9 Peach Tree Path, Toronto, Ontario • M9P 3T6 • Kingsview Village-The Westway
- 4 bath
- 3 bed
- 1200 sqft
42-44 Rivers Edge Drive, Toronto, Ontario • M6M 5L4 • Mount Dennis








