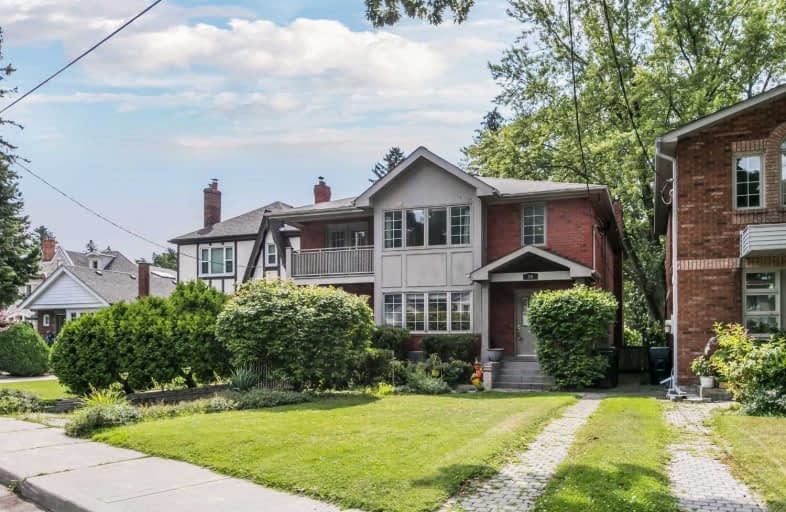
Parkside Elementary School
Elementary: Public
0.84 km
Presteign Heights Elementary School
Elementary: Public
1.02 km
Canadian Martyrs Catholic School
Elementary: Catholic
0.62 km
Diefenbaker Elementary School
Elementary: Public
0.61 km
Cosburn Middle School
Elementary: Public
0.68 km
R H McGregor Elementary School
Elementary: Public
1.06 km
East York Alternative Secondary School
Secondary: Public
0.53 km
School of Life Experience
Secondary: Public
2.10 km
Greenwood Secondary School
Secondary: Public
2.10 km
Danforth Collegiate Institute and Technical School
Secondary: Public
1.95 km
East York Collegiate Institute
Secondary: Public
0.51 km
Marc Garneau Collegiate Institute
Secondary: Public
1.24 km




