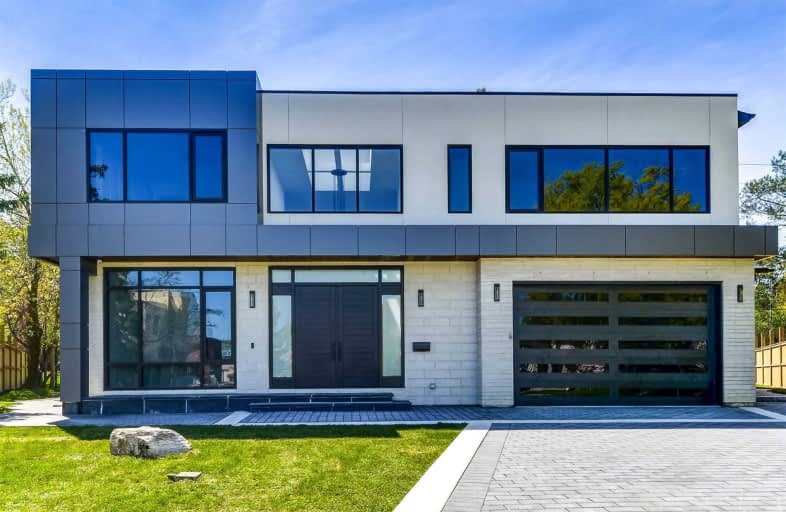
École élémentaire Étienne-Brûlé
Elementary: Public
1.24 km
Norman Ingram Public School
Elementary: Public
1.02 km
Rippleton Public School
Elementary: Public
0.69 km
Denlow Public School
Elementary: Public
0.53 km
Windfields Junior High School
Elementary: Public
1.45 km
St Bonaventure Catholic School
Elementary: Catholic
1.54 km
St Andrew's Junior High School
Secondary: Public
2.66 km
Windfields Junior High School
Secondary: Public
1.45 km
École secondaire Étienne-Brûlé
Secondary: Public
1.24 km
George S Henry Academy
Secondary: Public
2.42 km
York Mills Collegiate Institute
Secondary: Public
1.36 km
Don Mills Collegiate Institute
Secondary: Public
1.91 km
$
$3,699,000
- 5 bath
- 5 bed
- 3500 sqft
16 Bobwhite Crescent, Toronto, Ontario • M2L 2E1 • St. Andrew-Windfields
$
$2,899,000
- 4 bath
- 4 bed
- 2500 sqft
217 Banbury Road, Toronto, Ontario • M3B 3C6 • Banbury-Don Mills














