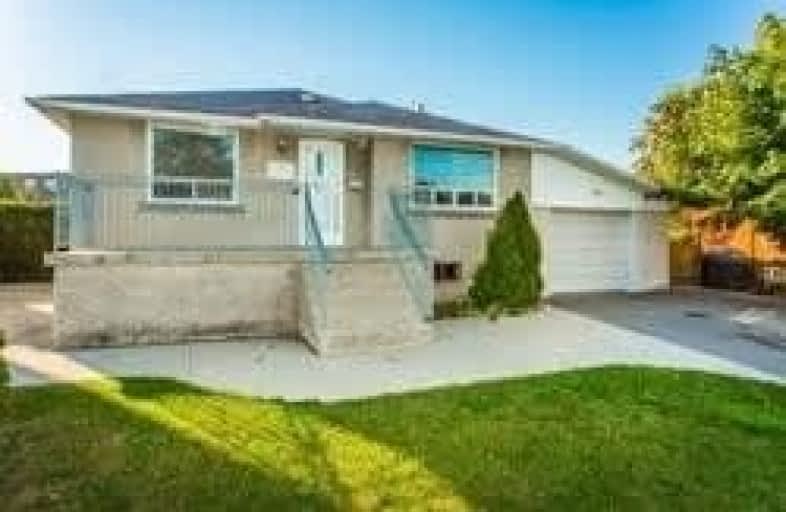
Baycrest Public School
Elementary: Public
1.04 km
Flemington Public School
Elementary: Public
1.72 km
Summit Heights Public School
Elementary: Public
1.36 km
Faywood Arts-Based Curriculum School
Elementary: Public
0.45 km
St Robert Catholic School
Elementary: Catholic
1.53 km
Dublin Heights Elementary and Middle School
Elementary: Public
1.49 km
Yorkdale Secondary School
Secondary: Public
2.09 km
Downsview Secondary School
Secondary: Public
2.76 km
Madonna Catholic Secondary School
Secondary: Catholic
2.73 km
John Polanyi Collegiate Institute
Secondary: Public
2.09 km
Dante Alighieri Academy
Secondary: Catholic
3.04 km
William Lyon Mackenzie Collegiate Institute
Secondary: Public
2.37 km
$
$1,149,000
- 2 bath
- 3 bed
- 700 sqft
100 Cuffley Crescent South, Toronto, Ontario • M3K 1X5 • Downsview-Roding-CFB







