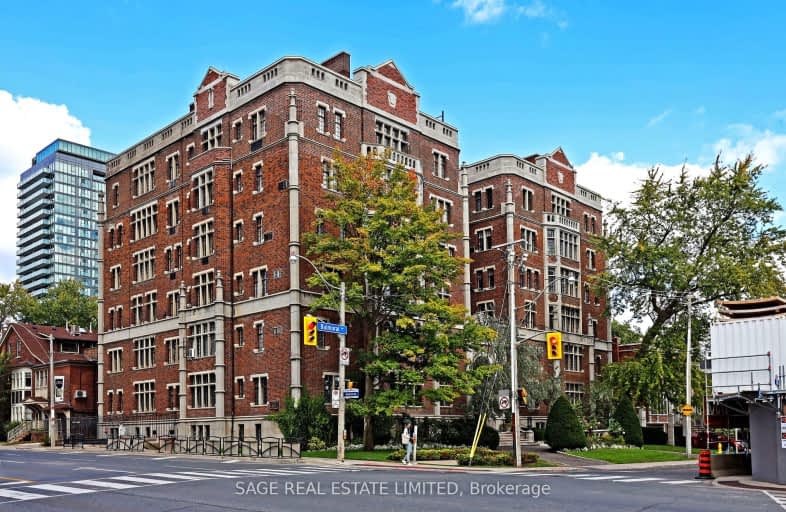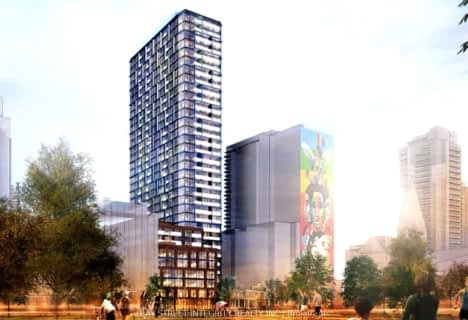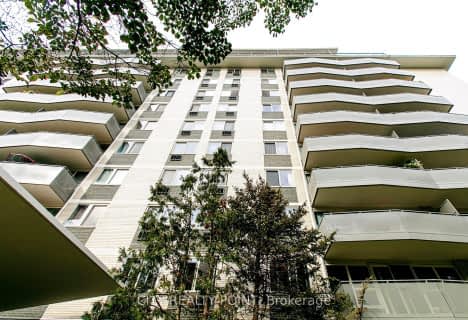Walker's Paradise
- Daily errands do not require a car.
Excellent Transit
- Most errands can be accomplished by public transportation.
Very Bikeable
- Most errands can be accomplished on bike.

Cottingham Junior Public School
Elementary: PublicHoly Rosary Catholic School
Elementary: CatholicHuron Street Junior Public School
Elementary: PublicJesse Ketchum Junior and Senior Public School
Elementary: PublicDeer Park Junior and Senior Public School
Elementary: PublicBrown Junior Public School
Elementary: PublicMsgr Fraser Orientation Centre
Secondary: CatholicMsgr Fraser College (Midtown Campus)
Secondary: CatholicMsgr Fraser College (Alternate Study) Secondary School
Secondary: CatholicLoretto College School
Secondary: CatholicSt Joseph's College School
Secondary: CatholicCentral Technical School
Secondary: Public-
Ramsden Park Off Leash Area
Pears Ave (Avenue Rd.), Toronto ON 0.96km -
David A. Balfour Park
200 Mount Pleasant Rd, Toronto ON M4T 2C4 0.98km -
Ramsden Park
1 Ramsden Rd (Yonge Street), Toronto ON M6E 2N1 1.27km
-
TD Bank Financial Group
77 Bloor St W (at Bay St.), Toronto ON M5S 1M2 1.9km -
CIBC
1 Eglinton Ave E (at Yonge St.), Toronto ON M4P 3A1 2.45km -
TD Bank Financial Group
870 St Clair Ave W, Toronto ON M6C 1C1 2.61km
For Rent
More about this building
View 150 Balmoral Avenue, Toronto- 1 bath
- 1 bed
- 500 sqft
3007-203 College Street, Toronto, Ontario • M5T 0C8 • Kensington-Chinatown
- — bath
- — bed
- — sqft
2705-50 Charles Street East, Toronto, Ontario • M4Y 0C3 • Church-Yonge Corridor
- 2 bath
- 2 bed
- 800 sqft
1107-110 Charles Street East, Toronto, Ontario • M4Y 1T5 • Church-Yonge Corridor
- 2 bath
- 2 bed
- 600 sqft
4708-319 JARVIS Street, Toronto, Ontario • M5B 0C8 • Church-Yonge Corridor
- 2 bath
- 2 bed
- 700 sqft
1611-308 Jarvis Street, Toronto, Ontario • M5B 0E3 • Church-Yonge Corridor
- 2 bath
- 2 bed
- 900 sqft
5309-386 Yonge Street, Toronto, Ontario • M5B 0A5 • Bay Street Corridor
- 2 bath
- 2 bed
- 800 sqft
202-308 Jarvis Street, Toronto, Ontario • M5B 0E3 • Church-Yonge Corridor
- 1 bath
- 2 bed
- 1000 sqft
508-10 Shallmar Boulevard, Toronto, Ontario • M5N 1J4 • Forest Hill North
- 2 bath
- 3 bed
- 1000 sqft
311-10 Shallmar Boulevard, Toronto, Ontario • M5N 1J4 • Forest Hill North
- 2 bath
- 2 bed
- 1000 sqft
201-10 Shallmar Boulevard, Toronto, Ontario • M5N 1J4 • Forest Hill North
- 2 bath
- 2 bed
- 900 sqft
901-81 Wellesley Street East, Toronto, Ontario • N5V 1J6 • Church-Yonge Corridor














