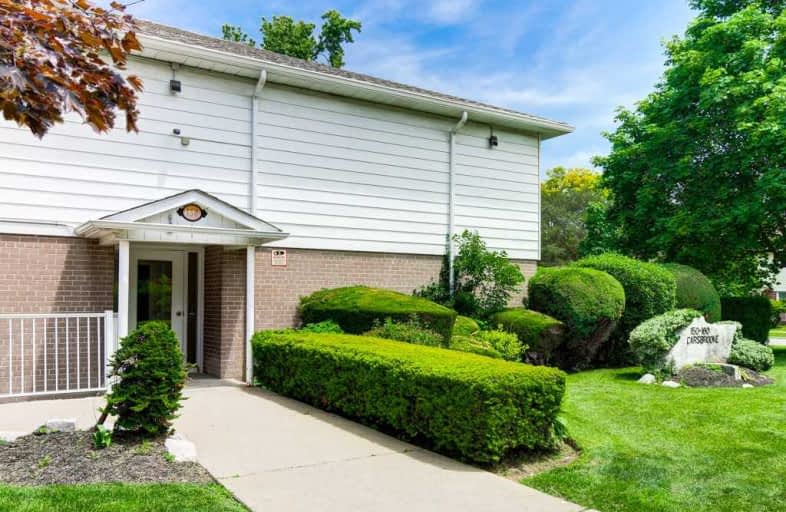
Seneca School
Elementary: Public
0.75 km
Wellesworth Junior School
Elementary: Public
0.60 km
Broadacres Junior Public School
Elementary: Public
0.42 km
Hollycrest Middle School
Elementary: Public
0.89 km
Nativity of Our Lord Catholic School
Elementary: Catholic
0.28 km
Josyf Cardinal Slipyj Catholic School
Elementary: Catholic
1.12 km
Etobicoke Year Round Alternative Centre
Secondary: Public
2.68 km
Burnhamthorpe Collegiate Institute
Secondary: Public
0.96 km
Silverthorn Collegiate Institute
Secondary: Public
1.66 km
Martingrove Collegiate Institute
Secondary: Public
2.61 km
Glenforest Secondary School
Secondary: Public
3.15 km
Michael Power/St Joseph High School
Secondary: Catholic
1.17 km
More about this building
View 150 Carsbrooke Road, Toronto

