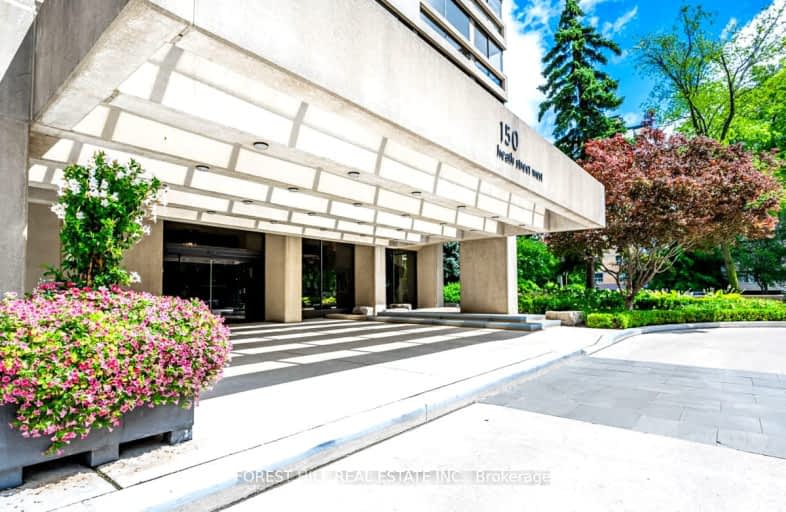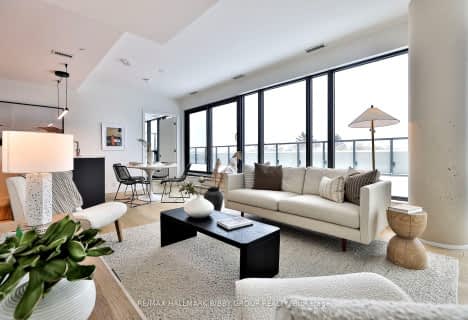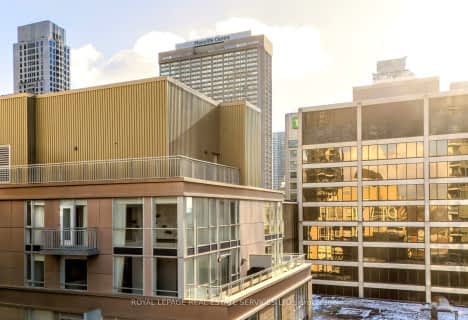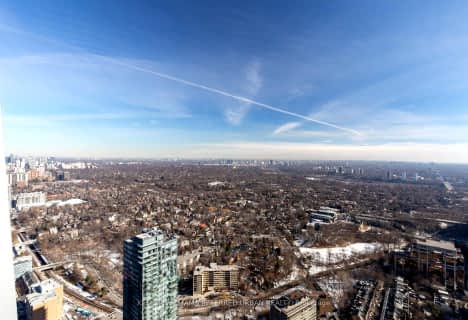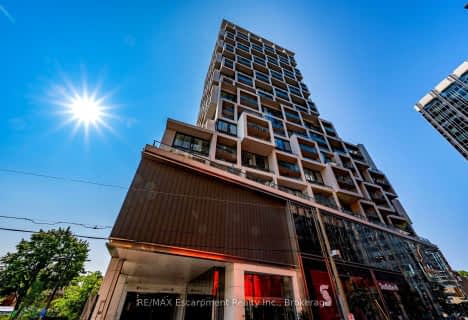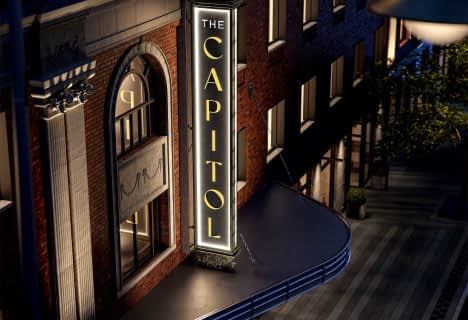Very Walkable
- Most errands can be accomplished on foot.
Excellent Transit
- Most errands can be accomplished by public transportation.
Very Bikeable
- Most errands can be accomplished on bike.
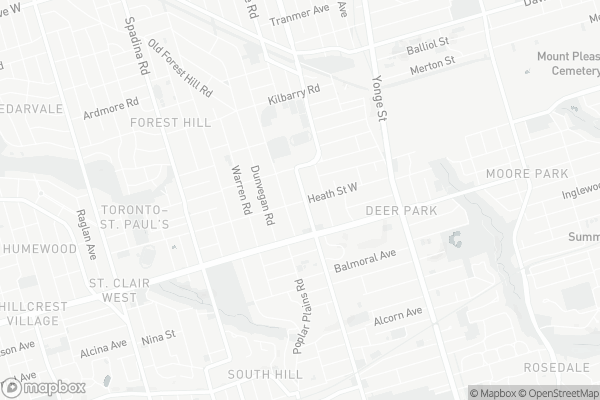
Spectrum Alternative Senior School
Elementary: PublicCottingham Junior Public School
Elementary: PublicHoly Rosary Catholic School
Elementary: CatholicDeer Park Junior and Senior Public School
Elementary: PublicBrown Junior Public School
Elementary: PublicForest Hill Junior and Senior Public School
Elementary: PublicMsgr Fraser Orientation Centre
Secondary: CatholicMsgr Fraser College (Midtown Campus)
Secondary: CatholicMsgr Fraser College (Alternate Study) Secondary School
Secondary: CatholicForest Hill Collegiate Institute
Secondary: PublicMarshall McLuhan Catholic Secondary School
Secondary: CatholicNorth Toronto Collegiate Institute
Secondary: Public-
Shenanigans Pub + Patio
11 St Clair Avenue W, Toronto, ON M4V 1K6 0.67km -
Jingles II
1378 Yonge St, Toronto, ON M4T 1Y5 0.79km -
Scaramouche Restaurant Pasta Bar & Grill
1 Benvenuto Place, Toronto, ON M4V 2L1 0.83km
-
Presse Café
40 St Clair Avenue W, Toronto, ON M4V 1M2 0.59km -
iQ
2 St. Clair Ave W., Unit 0103, Toronto, ON M4V 1L5 0.67km -
Tim Hortons
1521 Yonge Street, Toronto, ON M4T 1Z2 0.68km
-
Delisle Pharmacy
1560 Yonge Street, Toronto, ON M4T 2S9 0.62km -
Shoppers Drug Mart
1507 Yonge Street, Toronto, ON M4T 1Z2 0.68km -
Pharmasave Balmoral Chemists
1366 Yonge Street, Toronto, ON M4T 3A7 0.8km
-
Bistro Five61
561 Avenue Road, Toronto, ON M4V 2K4 0.15km -
The Market By Longo's
111 Street Clair Avenue W, Imperial Plaza, Toronto, ON M4V 1N5 0.36km -
Bento Sushi
111 St Clair Avenue W, Toronto, ON M4V 1N5 0.36km
-
Yorkville Village
55 Avenue Road, Toronto, ON M5R 3L2 2.07km -
Yonge Eglinton Centre
2300 Yonge St, Toronto, ON M4P 1E4 2.07km -
Holt Renfrew Centre
50 Bloor Street West, Toronto, ON M4W 2.35km
-
Loblaws
12 Saint Clair Avenue E, Toronto, ON M4T 1L7 0.74km -
Kitchen Table Grocery Store
389 Spadina Rd, Toronto, ON M5P 2W1 0.77km -
Friends Fine Foods & Groceries
1881 Yonge St, Toronto, ON M4S 3C4 1.13km
-
LCBO
111 St Clair Avenue W, Toronto, ON M4V 1N5 0.36km -
LCBO
396 Street Clair Avenue W, Toronto, ON M5P 3N3 1.13km -
LCBO
10 Scrivener Square, Toronto, ON M4W 3Y9 1.31km
-
Husky
861 Avenue Rd, Toronto, ON M5P 2K4 1.1km -
Shell
1586 Bathurst Street, York, ON M5P 3H3 1.42km -
Esso
150 Dupont Street, Toronto, ON M5R 2E6 1.43km
-
Cineplex Cinemas
2300 Yonge Street, Toronto, ON M4P 1E4 2.11km -
Mount Pleasant Cinema
675 Mt Pleasant Rd, Toronto, ON M4S 2N2 2.2km -
The ROM Theatre
100 Queen's Park, Toronto, ON M5S 2C6 2.43km
-
Deer Park Public Library
40 St. Clair Avenue E, Toronto, ON M4W 1A7 0.83km -
Toronto Public Library - Toronto
1431 Bathurst St, Toronto, ON M5R 3J2 1.4km -
Toronto Public Library - Mount Pleasant
599 Mount Pleasant Road, Toronto, ON M4S 2M5 2.06km
-
SickKids
555 University Avenue, Toronto, ON M5G 1X8 1.23km -
MCI Medical Clinics
160 Eglinton Avenue E, Toronto, ON M4P 3B5 2.26km -
Sunnybrook
43 Wellesley Street E, Toronto, ON M4Y 1H1 3.1km
-
Glen Gould Park
480 Rd Ave (St. Clair Avenue), Toronto ON 0.28km -
Sir Winston Churchill Park
301 St Clair Ave W (at Spadina Rd), Toronto ON M4V 1S4 0.8km -
Casa Loma Parkette
Toronto ON 1.31km
-
RBC Royal Bank
2346 Yonge St (at Orchard View Blvd.), Toronto ON M4P 2W7 2.21km -
TD Bank Financial Group
77 Bloor St W (at Bay St.), Toronto ON M5S 1M2 2.4km -
Scotiabank
332 Bloor St W (at Spadina Rd.), Toronto ON M5S 1W6 2.44km
More about this building
View 150 Heath Street West, Toronto- 3 bath
- 2 bed
- 1000 sqft
PH701-1414 Bayview Avenue, Toronto, Ontario • M4G 3A7 • Mount Pleasant East
- 2 bath
- 2 bed
- 1000 sqft
1510-99 Foxbar Road, Toronto, Ontario • M4V 2G5 • Yonge-St. Clair
- 3 bath
- 3 bed
- 1400 sqft
1603-5 Soudan Avenue, Toronto, Ontario • M4S 0B1 • Mount Pleasant West
- 3 bath
- 3 bed
- 1200 sqft
1204-10 Castlefield Avenue, Toronto, Ontario • M4R 1G3 • Yonge-Eglinton
