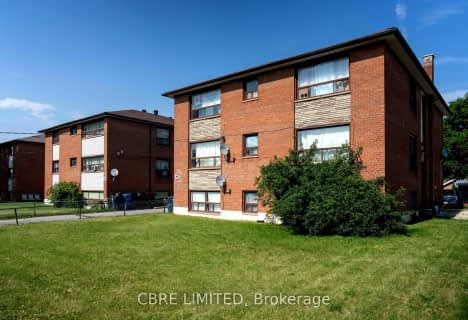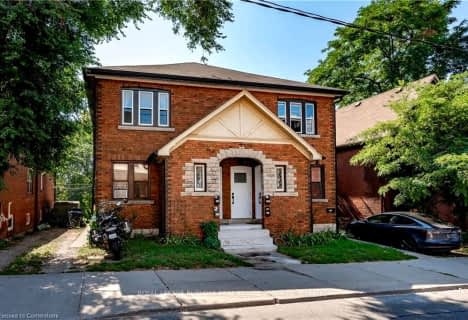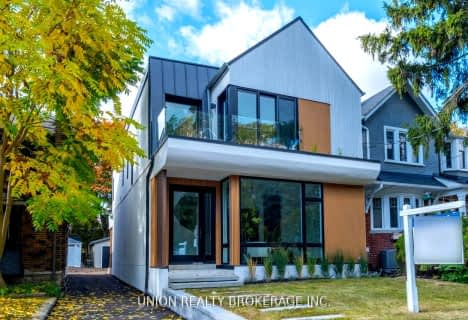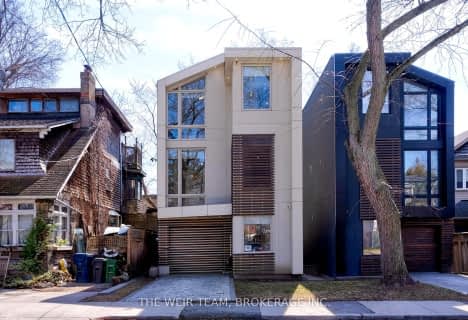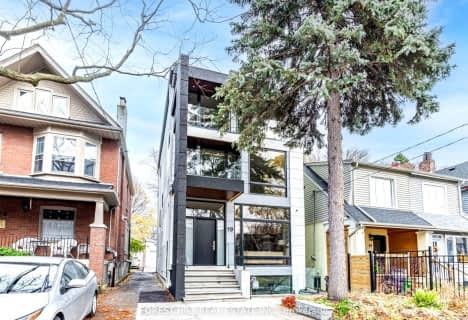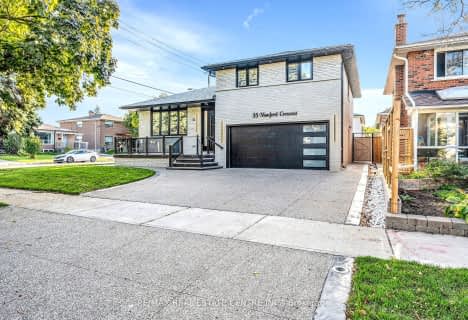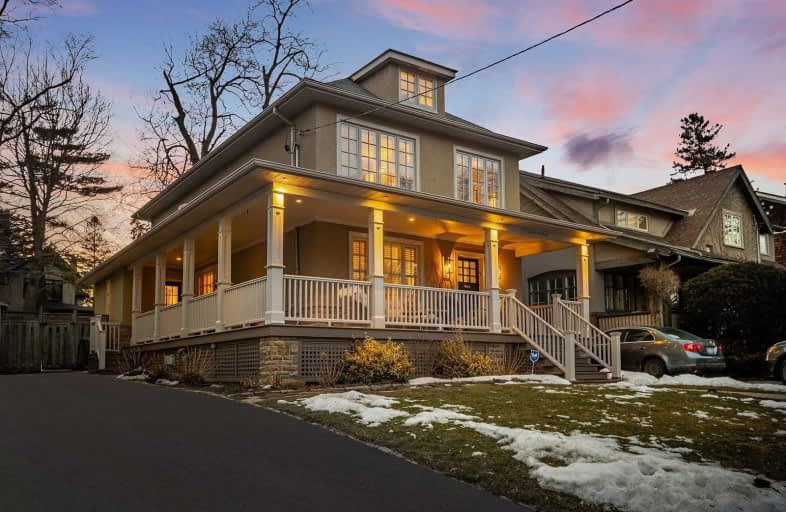
Video Tour

Blantyre Public School
Elementary: Public
0.86 km
St Denis Catholic School
Elementary: Catholic
0.63 km
Courcelette Public School
Elementary: Public
0.55 km
Balmy Beach Community School
Elementary: Public
0.40 km
St John Catholic School
Elementary: Catholic
0.83 km
Adam Beck Junior Public School
Elementary: Public
0.71 km
Notre Dame Catholic High School
Secondary: Catholic
0.75 km
Monarch Park Collegiate Institute
Secondary: Public
3.10 km
Neil McNeil High School
Secondary: Catholic
0.24 km
Birchmount Park Collegiate Institute
Secondary: Public
3.06 km
Malvern Collegiate Institute
Secondary: Public
0.88 km
SATEC @ W A Porter Collegiate Institute
Secondary: Public
4.36 km


