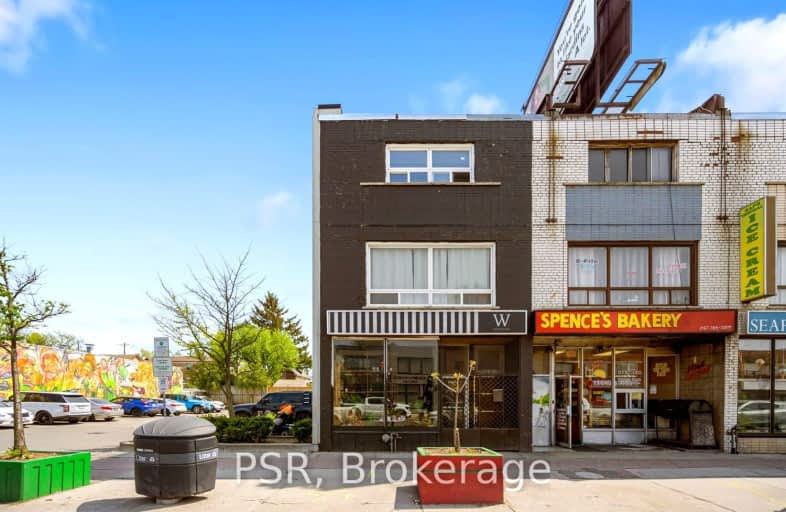Somewhat Walkable
- Some errands can be accomplished on foot.
Excellent Transit
- Most errands can be accomplished by public transportation.
Very Bikeable
- Most errands can be accomplished on bike.

Fairbank Public School
Elementary: PublicJ R Wilcox Community School
Elementary: PublicD'Arcy McGee Catholic School
Elementary: CatholicSts Cosmas and Damian Catholic School
Elementary: CatholicWest Preparatory Junior Public School
Elementary: PublicSt Thomas Aquinas Catholic School
Elementary: CatholicVaughan Road Academy
Secondary: PublicYorkdale Secondary School
Secondary: PublicOakwood Collegiate Institute
Secondary: PublicJohn Polanyi Collegiate Institute
Secondary: PublicForest Hill Collegiate Institute
Secondary: PublicDante Alighieri Academy
Secondary: Catholic-
Dell Park
40 Dell Park Ave, North York ON M6B 2T6 2.28km -
Earlscourt Park
1200 Lansdowne Ave, Toronto ON M6H 3Z8 2.79km -
Oriole Park
201 Oriole Pky (Chaplin Crescent), Toronto ON M5P 2H4 3.33km
-
TD Bank Financial Group
846 Eglinton Ave W, Toronto ON M6C 2B7 1.28km -
TD Bank Financial Group
870 St Clair Ave W, Toronto ON M6C 1C1 2.02km -
TD Bank Financial Group
3140 Dufferin St (at Apex Rd.), Toronto ON M6A 2T1 2.45km
- 2 bath
- 2 bed
- 700 sqft
209-160 Canon Jackson Drive, Toronto, Ontario • M6M 0B6 • Beechborough-Greenbrook
- 1 bath
- 1 bed
- 500 sqft
537-830 Lawrence Avenue West, Toronto, Ontario • M6A 0B6 • Yorkdale-Glen Park
- 1 bath
- 1 bed
- 600 sqft
111-135 Canon Jackson Drive, Toronto, Ontario • M6M 0C3 • Beechborough-Greenbrook
- 1 bath
- 1 bed
- 600 sqft
501-830 Lawrence Avenue West, Toronto, Ontario • M6A 1C3 • Yorkdale-Glen Park
- 1 bath
- 1 bed
- 600 sqft
201-455 Rosewell Avenue, Toronto, Ontario • M4R 2H9 • Lawrence Park South
- 1 bath
- 2 bed
- 700 sqft
605-1600 Keele Street, Toronto, Ontario • M6N 5J1 • Keelesdale-Eglinton West
- 1 bath
- 1 bed
- 500 sqft
1019-2020 Bathurst Street, Toronto, Ontario • M5P 0A6 • Humewood-Cedarvale
- 2 bath
- 2 bed
- 900 sqft
904-2470 Eglinton Avenue West, Toronto, Ontario • M6M 5E7 • Beechborough-Greenbrook
- 1 bath
- 1 bed
- 500 sqft
717-1787 Saint Clair Avenue West, Toronto, Ontario • M6N 1J6 • Weston-Pellam Park
- 2 bath
- 2 bed
- 600 sqft
510-1808 St Clair Avenue West, Toronto, Ontario • M6N 0C1 • Weston-Pellam Park
- 1 bath
- 1 bed
- 600 sqft
719-35 Saranac Boulevard, Toronto, Ontario • M6A 2G4 • Englemount-Lawrence













