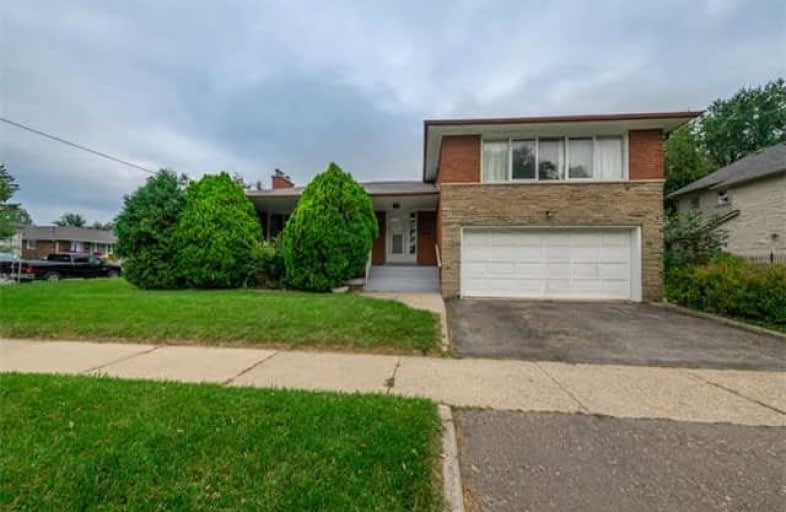
West Glen Junior School
Elementary: Public
1.30 km
St Elizabeth Catholic School
Elementary: Catholic
0.82 km
Eatonville Junior School
Elementary: Public
1.27 km
Bloorlea Middle School
Elementary: Public
0.47 km
Wedgewood Junior School
Elementary: Public
0.63 km
Our Lady of Peace Catholic School
Elementary: Catholic
1.04 km
Etobicoke Year Round Alternative Centre
Secondary: Public
0.80 km
Burnhamthorpe Collegiate Institute
Secondary: Public
1.22 km
Silverthorn Collegiate Institute
Secondary: Public
2.36 km
Etobicoke Collegiate Institute
Secondary: Public
2.55 km
Martingrove Collegiate Institute
Secondary: Public
3.68 km
Michael Power/St Joseph High School
Secondary: Catholic
3.27 km




