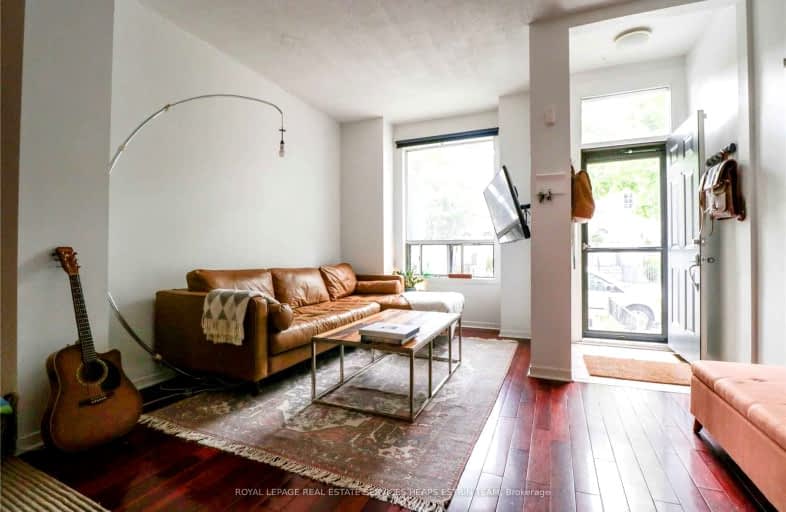Walker's Paradise
- Daily errands do not require a car.
Rider's Paradise
- Daily errands do not require a car.
Very Bikeable
- Most errands can be accomplished on bike.

St Francis of Assisi Catholic School
Elementary: CatholicNiagara Street Junior Public School
Elementary: PublicCharles G Fraser Junior Public School
Elementary: PublicGivins/Shaw Junior Public School
Elementary: PublicÉcole élémentaire Pierre-Elliott-Trudeau
Elementary: PublicClinton Street Junior Public School
Elementary: PublicMsgr Fraser College (Southwest)
Secondary: CatholicOasis Alternative
Secondary: PublicCentral Toronto Academy
Secondary: PublicLoretto College School
Secondary: CatholicHarbord Collegiate Institute
Secondary: PublicCentral Technical School
Secondary: Public-
Trinity Bellwoods Park
1053 Dundas St W (at Gore Vale Ave.), Toronto ON M5H 2N2 0.53km -
Stanley Park
King St W (Shaw Street), Toronto ON 0.97km -
Bickford Park
Toronto ON M6G 3A9 1.23km
-
Inter-Provincial Diversified Holdings Ltd
642 King St W, Toronto ON M5V 1M7 1.04km -
TD Bank Financial Group
614 Fleet St (at Stadium Rd), Toronto ON M5V 1B3 1.73km -
Scotiabank
222 Queen St W (at McCaul St.), Toronto ON M5V 1Z3 1.73km
- 3 bath
- 3 bed
- 1500 sqft
52-220 Brandon Avenue, Toronto, Ontario • M6H 0C5 • Dovercourt-Wallace Emerson-Junction









