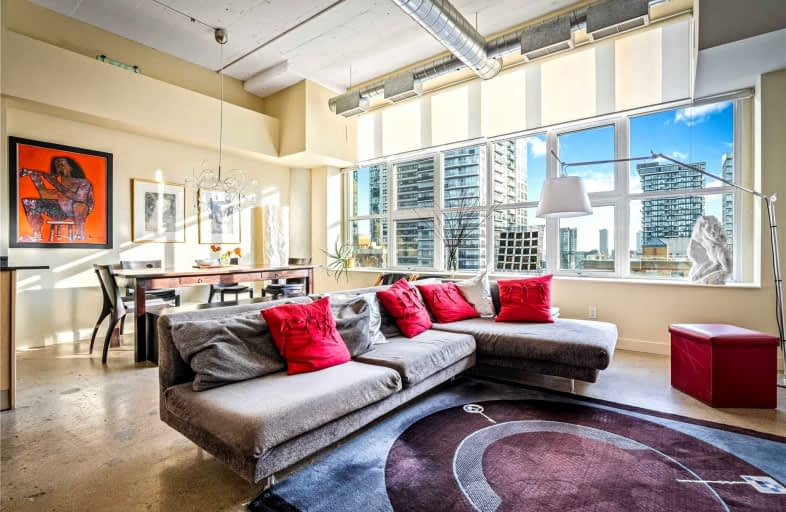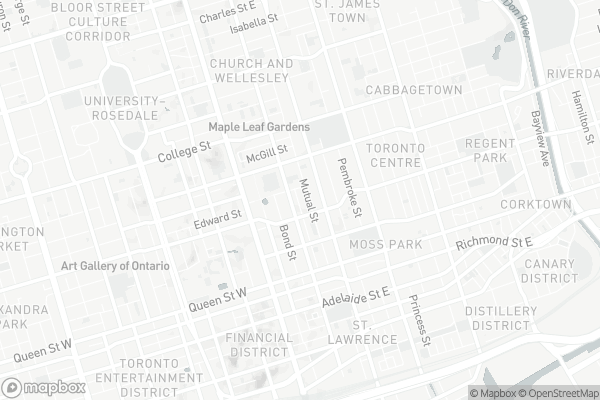
Somewhat Walkable
- Some errands can be accomplished on foot.
Rider's Paradise
- Daily errands do not require a car.
Biker's Paradise
- Daily errands do not require a car.

Msgr Fraser College (OL Lourdes Campus)
Elementary: CatholicCollège français élémentaire
Elementary: PublicSt Michael's Choir (Jr) School
Elementary: CatholicÉcole élémentaire Gabrielle-Roy
Elementary: PublicChurch Street Junior Public School
Elementary: PublicOur Lady of Lourdes Catholic School
Elementary: CatholicNative Learning Centre
Secondary: PublicSt Michael's Choir (Sr) School
Secondary: CatholicCollège français secondaire
Secondary: PublicMsgr Fraser-Isabella
Secondary: CatholicJarvis Collegiate Institute
Secondary: PublicSt Joseph's College School
Secondary: Catholic-
Metro
89 Gould Street, Toronto 0.06km -
Rabba Fine Foods
256 Jarvis Street, Toronto 0.21km -
H Mart
338 Yonge Street, Toronto 0.39km
-
Wine Rack
10 Dundas Street East, Toronto 0.31km -
The Beer Store
10 Dundas Street East Suite B-1, Toronto 0.31km -
Wine Rack
67 Shuter Street, Toronto 0.32km
-
Panga
106 Mutual Street, Toronto 0.05km -
Bento Sushi
89 Gould Street, Toronto 0.06km -
Tim Hortons
241 Church Street, Toronto 0.09km
-
Page One Coffee + Bar
106 Mutual Street Unit #8, Toronto 0.05km -
Tim Hortons
241 Church Street, Toronto 0.09km -
Oakham Cafe
35 Gould Street, Toronto 0.13km
-
TD Advice Centre
190 Dundas Street East Unit B, Toronto 0.2km -
TD Canada Trust Branch and ATM
190 Dundas Street East, Toronto 0.22km -
Scotiabank
346 Yonge Street, Toronto 0.4km
-
Circle K
241 Church Street, Toronto 0.09km -
Esso
241 Church Street, Toronto 0.09km -
Petro-Canada
117 Jarvis Street, Toronto 0.63km
-
Ryerson Recreation
50 Gould Street, Toronto 0.22km -
Gordy's Boot Camp Toronto
66 Gerrard Street East Unit 305, Toronto 0.31km -
Sonia, Shutter Street Entertainment
Toronto 0.41km
-
Arena Gardens
78 Mutual Street, Toronto 0.22km -
Ryerson Community Park
50 Gould Street, Toronto 0.24km -
St. James Square
43 Gerrard Street East, Toronto 0.24km
-
Ryerson University Library
350 Victoria Street, Toronto 0.31km -
Toronto Public Library - City Hall Branch
Toronto City Hall, 100 Queen Street West, Toronto 0.68km -
Frederic Urban, Private Studio and Library
1002-70 Alexander Street, Toronto 0.75km
-
Parking Public near SMH
81 Bond Street, Toronto 0.19km -
Hassle Free Clinic
66 Gerrard Street East, Toronto 0.31km -
St. Michael's Hospital Li Ka Shing Knowledge Institute
38 Shuter Street, Toronto 0.35km
-
Metro Drugs
129 Dundas Street East, Toronto 0.13km -
Jarvis St. Apothecary
275 Jarvis Street, Toronto 0.17km -
Cloud Care Clinics
55 Dundas Street East, Toronto 0.24km
-
10 Dundas East
10 Dundas Street East, Toronto 0.32km -
CF Toronto Eaton Centre
220 Yonge Street, Toronto 0.48km -
Atrium
595 Bay Street, Toronto 0.49km
-
Cineplex Cinemas Yonge-Dundas and VIP
402-10 Dundas Street East, Toronto 0.33km -
Imagine Cinemas Carlton Cinema
20 Carlton Street, Toronto 0.58km -
Imagine Cinemas Market Square
80 Front Street East, Toronto 0.96km
-
Page One Coffee + Bar
106 Mutual Street Unit #8, Toronto 0.05km -
Ram in the Rye
63 Gould Street, Toronto 0.11km -
Imperial Pub
54 Dundas Street East, Toronto 0.23km
- 2 bath
- 3 bed
- 900 sqft
3711-38 Widmer Street, Toronto, Ontario • M5V 2E9 • Waterfront Communities C01
- 1 bath
- 3 bed
- 700 sqft
2410-251 Jarvis Street, Toronto, Ontario • M5B 2C2 • Church-Yonge Corridor
- 2 bath
- 2 bed
- 1200 sqft
215-326 Carlaw Avenue, Toronto, Ontario • M4M 3N8 • South Riverdale
- 2 bath
- 2 bed
- 700 sqft
4304-55 Charles Street East, Toronto, Ontario • M4Y 0J1 • Church-Yonge Corridor
- 2 bath
- 2 bed
- 800 sqft
PH18-25 Lower Simcoe Street, Toronto, Ontario • M5J 3A1 • Waterfront Communities C01
- 2 bath
- 3 bed
- 700 sqft
2105-215 Queen Street, Toronto, Ontario • M5V 0P5 • Waterfront Communities C01
- — bath
- — bed
- — sqft
3101-35 Balmuto Street, Toronto, Ontario • M4Y 0A3 • Bay Street Corridor
- 2 bath
- 2 bed
- 800 sqft
3710-300 Front Street West, Toronto, Ontario • M5V 0E9 • Waterfront Communities C01
- 2 bath
- 2 bed
- 700 sqft
2607-170 Bayview Avenue, Toronto, Ontario • M5A 0M4 • Waterfront Communities C08












