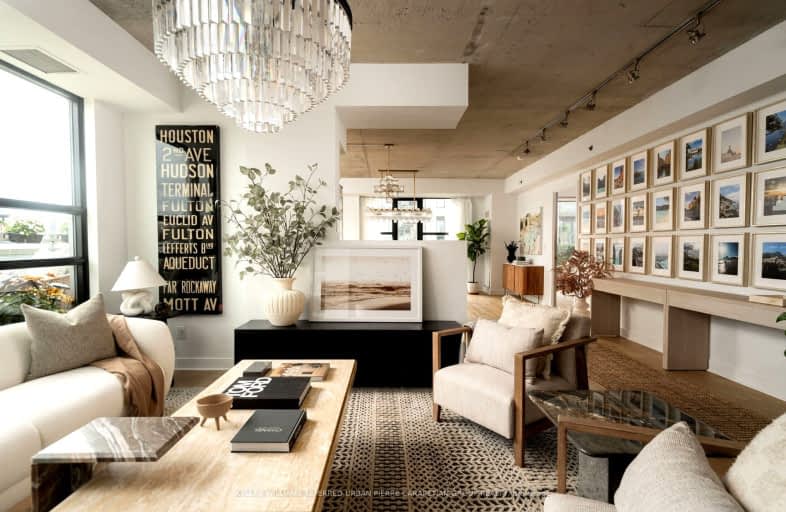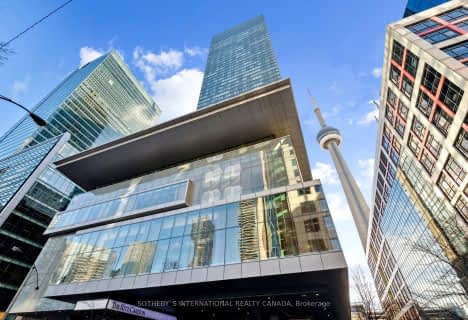Very Walkable
- Most errands can be accomplished on foot.
Rider's Paradise
- Daily errands do not require a car.
Biker's Paradise
- Daily errands do not require a car.

Downtown Vocal Music Academy of Toronto
Elementary: PublicALPHA Alternative Junior School
Elementary: PublicNiagara Street Junior Public School
Elementary: PublicOgden Junior Public School
Elementary: PublicSt Mary Catholic School
Elementary: CatholicRyerson Community School Junior Senior
Elementary: PublicOasis Alternative
Secondary: PublicCity School
Secondary: PublicSubway Academy II
Secondary: PublicHeydon Park Secondary School
Secondary: PublicContact Alternative School
Secondary: PublicCentral Technical School
Secondary: Public-
Bar Karma
512 Queen St W, Toronto, ON M5V 2B3 0.08km -
Scarlett
571 Queen St W, Toronto, ON M5V 2A1 0.08km -
Daisy
563 Queen Street W, Toronto, ON M5V 2B6 0.1km
-
Fahrenheit Coffee
529 Richmond Street W, Toronto, ON M5V 0.06km -
Ditta Artigianale
612 Richmond Street W, Toronto, ON M5V 0N9 0.14km -
Beatrice Society Cafe
511 Richmond Street W, Waterworks Building, Toronto, ON M5V 1Y3 0.14km
-
Shoppers Drug Mart
524 Queen St W, Toronto, ON M5V 2B5 0.1km -
Shoppers Drug Mart
500 King Street W, Toronto, ON M5V 1L8 0.42km -
Cadence Health Centre
200 Spadina Avenue, Toronto, ON M5T 2C2 0.48km
-
Bento Sushi
585 Queen Street W, Toronto, ON M5V 2B7 0.05km -
Rosie's Burgers
573 Queen St W, Toronto, ON M5V 2B6 0.06km -
Pizza Rustica Boutique
571 Queen St W, Toronto, ON M5V 2A1 0.07km
-
Market 707
707 Dundas Street W, Toronto, ON M5T 2W6 0.59km -
Dragon City
280 Spadina Avenue, Toronto, ON M5T 3A5 0.64km -
First Canadian Place
100 King Street W, Toronto, ON M5X 1A9 1.6km
-
Loblaws
585 Queen Street W, Toronto, ON M5V 2B7 0.05km -
Super Queens Market
596 Queen St W, Toronto, ON M6J 1E3 0.26km -
Winston's Grocery
430 Queen St W, Toronto, ON M5V 2A7 0.3km
-
LCBO
619 Queen Street W, Toronto, ON M5V 2B7 0.12km -
The Beer Store - Queen and Bathurst
614 Queen Street W, Queen and Bathurst, Toronto, ON M6J 1E3 0.29km -
LCBO - Chinatown
335 Spadina Ave, Toronto, ON M5T 2E9 0.9km
-
Autzu
545 King Street W, Toronto, ON M5V 1M1 0.38km -
Zipcar
Toronto, ON M5V 2L3 0.46km -
GTA Towing
Toronto, ON M5T 1H9 0.56km
-
CineCycle
129 Spadina Avenue, Toronto, ON M5V 2L7 0.53km -
Scotiabank Theatre
259 Richmond Street W, Toronto, ON M5V 3M6 0.84km -
TIFF Bell Lightbox
350 King Street W, Toronto, ON M5V 3X5 0.88km
-
Sanderson Library
327 Bathurst Street, Toronto, ON M5T 1J1 0.63km -
Fort York Library
190 Fort York Boulevard, Toronto, ON M5V 0E7 0.91km -
Toronto Public Library
239 College Street, Toronto, ON M5T 1R5 1.23km
-
Toronto Western Hospital
399 Bathurst Street, Toronto, ON M5T 0.78km -
HearingLife
600 University Avenue, Toronto, ON M5G 1X5 1.48km -
Princess Margaret Cancer Centre
610 University Avenue, Toronto, ON M5G 2M9 1.51km
-
Trinity Bellwoods Park
1053 Dundas St W (at Gore Vale Ave.), Toronto ON M5H 2N2 1.35km -
Julius Deutsch Park
40 Cecil St, Toronto ON 1.1km -
Massey Harris Park
1005 King St W (Shaw Street), Toronto ON M6K 3M8 1.14km
-
Scotiabank
259 Richmond St W (John St), Toronto ON M5V 3M6 0.84km -
RBC Royal Bank
155 Wellington St W (at Simcoe St.), Toronto ON M5V 3K7 1.25km -
TD Bank Financial Group
61 Hanna Rd (Liberty Village), Toronto ON M4G 3M8 1.64km
For Sale
More about this building
View 156 Portland Street, Toronto- 2 bath
- 2 bed
- 1600 sqft
1116-211 QUEENS QUAY WEST, Toronto, Ontario • M5J 2M6 • Waterfront Communities C01
- 2 bath
- 2 bed
- 1400 sqft
2902-183 Wellington Street West, Toronto, Ontario • M5V 0A1 • Waterfront Communities C01
- 2 bath
- 2 bed
- 1600 sqft
1404-65 Harbour Square, Toronto, Ontario • M5J 2L4 • Waterfront Communities C01
- 2 bath
- 3 bed
- 1200 sqft
4010-16 Harbour Street, Toronto, Ontario • M5J 2Z7 • Waterfront Communities C01
- 3 bath
- 2 bed
- 1600 sqft
PH7-120 Homewood Avenue, Toronto, Ontario • M4Y 2J3 • North St. James Town
- 2 bath
- 3 bed
- 1000 sqft
4206-327 King Street West, Toronto, Ontario • M5V 1J5 • Waterfront Communities C01
- 2 bath
- 2 bed
- 1200 sqft
5304-16 Harbour Street, Toronto, Ontario • M5J 2Z7 • Waterfront Communities C01
- 3 bath
- 3 bed
- 2000 sqft
3311-55 Harbour Square, Toronto, Ontario • M5J 2L1 • Waterfront Communities C01
- 2 bath
- 2 bed
- 1400 sqft
1014-29 Queens Quay East, Toronto, Ontario • M5E 0A4 • Waterfront Communities C01














