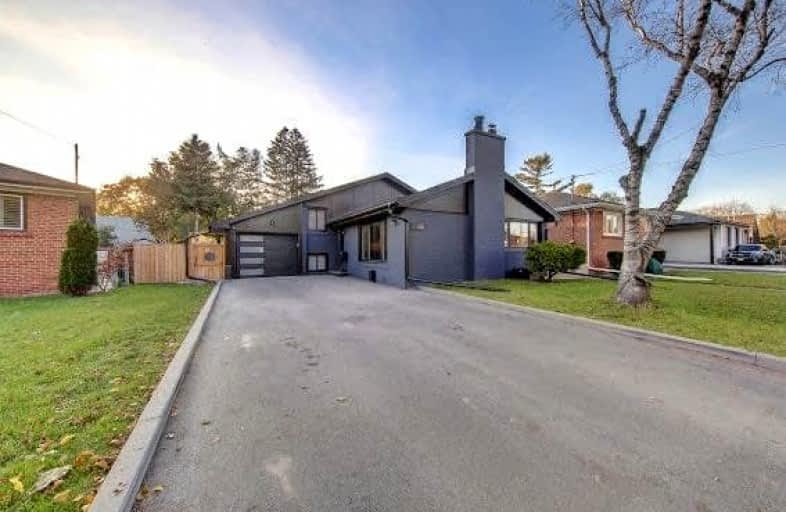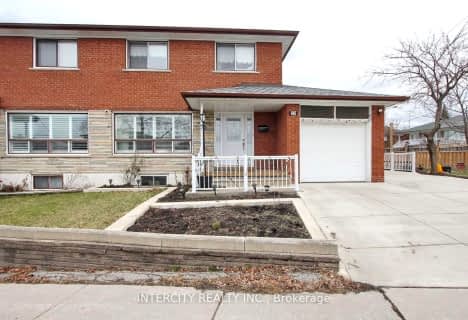
Braeburn Junior School
Elementary: PublicSt John Vianney Catholic School
Elementary: CatholicDaystrom Public School
Elementary: PublicGulfstream Public School
Elementary: PublicGracedale Public School
Elementary: PublicSt Jude Catholic School
Elementary: CatholicCaring and Safe Schools LC1
Secondary: PublicEmery EdVance Secondary School
Secondary: PublicThistletown Collegiate Institute
Secondary: PublicEmery Collegiate Institute
Secondary: PublicWestview Centennial Secondary School
Secondary: PublicSt. Basil-the-Great College School
Secondary: Catholic- 3 bath
- 4 bed
- 1500 sqft
41 Lakeland Drive, Toronto, Ontario • M9V 1M8 • Thistletown-Beaumonde Heights
- 4 bath
- 4 bed
- 2000 sqft
13 Isaac Devins Boulevard, Toronto, Ontario • M9M 0C7 • Humberlea-Pelmo Park W5
- 3 bath
- 4 bed
102 Paradelle Crescent, Toronto, Ontario • M3N 1E4 • Glenfield-Jane Heights
- 4 bath
- 4 bed
- 2000 sqft
29 McCartney Street, Toronto, Ontario • M9M 0B8 • Humberlea-Pelmo Park W5














