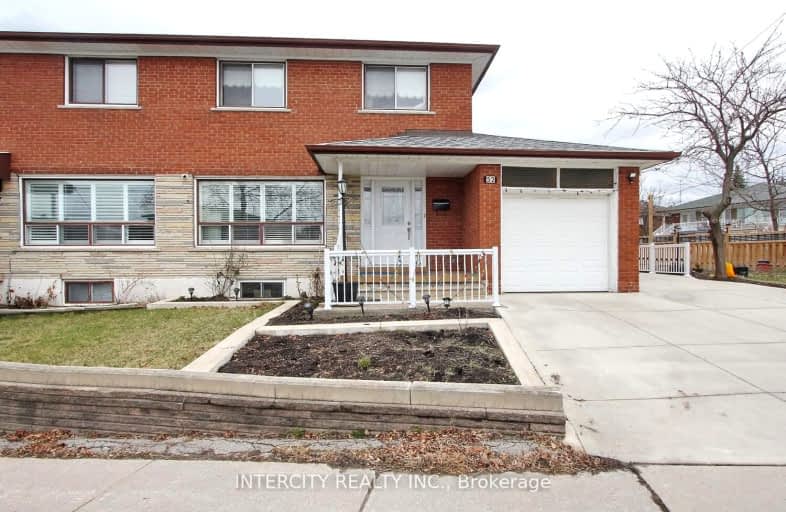Very Walkable
- Most errands can be accomplished on foot.
Good Transit
- Some errands can be accomplished by public transportation.
Bikeable
- Some errands can be accomplished on bike.

St John Vianney Catholic School
Elementary: CatholicSt Roch Catholic School
Elementary: CatholicDaystrom Public School
Elementary: PublicHumber Summit Middle School
Elementary: PublicBeaumonde Heights Junior Middle School
Elementary: PublicGracedale Public School
Elementary: PublicCaring and Safe Schools LC1
Secondary: PublicEmery EdVance Secondary School
Secondary: PublicThistletown Collegiate Institute
Secondary: PublicEmery Collegiate Institute
Secondary: PublicMonsignor Percy Johnson Catholic High School
Secondary: CatholicNorth Albion Collegiate Institute
Secondary: Public-
Alberto’s Sports Bar and Grill
2560 Finch Avenue W, Toronto, ON M9M 2G3 0.33km -
Taste Of Life Restaurant & Lounge
9 Milvan Drive, Unit 5, Toronto, ON M9L 1Y9 0.65km -
Glaby lounge
9 Milvan Drive, North York, ON M9L 1Y9 0.65km
-
R Bakery
2588 Finch Ave W, North York, ON M9M 2G3 0.36km -
Tim Hortons
2444 Finch Avenue West, North York, ON M9M 2E9 0.52km -
McDonald's
2362 Finch Avenue West, Toronto, ON M9M 2C7 1.18km
-
Body Blast
4370 Steeles Avenue W, Unit 22, Woodbridge, ON L4L 4Y4 2.3km -
Mansy Fitness
2428 Islington Avenue, Unit 20, Toronto, ON M9W 3X8 2.63km -
Planet Fitness
1 York Gate Boulevard, North York, ON M3N 3A1 3.3km
-
Shoppers Drug Mart
900 Albion Road, Building A,Unit 1, Toronto, ON M9V 1A5 1.31km -
Shoppers Drug Mart
1530 Albion Road, Etobicoke, ON M9V 1B4 2.19km -
Shih Pharmacy
2700 Kipling Avenue, Etobicoke, ON M9V 4P2 2.75km
-
Fritou
2518 Finch Avenue W, Toronto, ON M9M 0.24km -
Gino's Pizza
2524 Finch Avenue W, Toronto, ON M9M 2G3 0.27km -
Punjabi Curries and Kebobs
2560 Finch Avenue W, Unit 8A, Toronto, ON M9M 2G3 0.33km
-
Shoppers World Albion Information
1530 Albion Road, Etobicoke, ON M9V 1B4 2.31km -
The Albion Centre
1530 Albion Road, Etobicoke, ON M9V 1B4 2.31km -
Yorkgate Mall
1 Yorkgate Boulervard, Unit 210, Toronto, ON M3N 3A1 3.21km
-
Centra Food Market
2562 Finch Avenue W, North York, ON M9M 2B7 0.26km -
Butt Grocery and Halal Meat
2541 Finch Ave W, North York, ON M9M 2G1 0.4km -
A S Grocers & Halal Meat
2450 Finch Ave W, North York, ON M9M 2E9 0.43km
-
LCBO
Albion Mall, 1530 Albion Rd, Etobicoke, ON M9V 1B4 2.31km -
The Beer Store
1530 Albion Road, Etobicoke, ON M9V 1B4 2.41km -
LCBO
2625D Weston Road, Toronto, ON M9N 3W1 4.39km
-
Point Zero Auto Sales and Service
2450 Finch Avenue W, Toronto, ON M9M 2E9 0.37km -
Top Valu
920 Albion Road, Toronto, ON M9V 1A4 1.35km -
Esso
3514 Weston Road, North York, ON M9L 1V6 1.32km
-
Albion Cinema I & II
1530 Albion Road, Etobicoke, ON M9V 1B4 2.31km -
Imagine Cinemas
500 Rexdale Boulevard, Toronto, ON M9W 6K5 4.51km -
Cineplex Cinemas Vaughan
3555 Highway 7, Vaughan, ON L4L 9H4 4.77km
-
Humber Summit Library
2990 Islington Avenue, Toronto, ON M9L 1.74km -
Toronto Public Library - Woodview Park Branch
16 Bradstock Road, Toronto, ON M9M 1M8 1.76km -
Albion Library
1515 Albion Road, Toronto, ON M9V 1B2 2.29km
-
Humber River Regional Hospital
2111 Finch Avenue W, North York, ON M3N 1N1 2.66km -
William Osler Health Centre
Etobicoke General Hospital, 101 Humber College Boulevard, Toronto, ON M9V 1R8 3.79km -
Humber River Hospital
1235 Wilson Avenue, Toronto, ON M3M 0B2 6.07km
-
Riverlea Park
919 Scarlett Rd, Toronto ON M9P 2V3 5.87km -
Irving W. Chapley Community Centre & Park
205 Wilmington Ave, Toronto ON M3H 6B3 13.15km -
Napa Valley Park
75 Napa Valley Ave, Vaughan ON 8.99km
-
TD Bank Financial Group
2038 Kipling Ave, Rexdale ON M9W 4K1 3.92km -
TD Canada Trust Branch and ATM
4499 Hwy 7, Woodbridge ON L4L 9A9 4.23km -
RBC Royal Bank
95 the Pond Rd (Hollywood Ave), North York ON M3J 0L1 5.25km
- 3 bath
- 4 bed
- 1500 sqft
41 Lakeland Drive, Toronto, Ontario • M9V 1M8 • Thistletown-Beaumonde Heights
- 4 bath
- 4 bed
- 2000 sqft
13 Isaac Devins Boulevard, Toronto, Ontario • M9M 0C7 • Humberlea-Pelmo Park W5
- 3 bath
- 4 bed
102 Paradelle Crescent, Toronto, Ontario • M3N 1E4 • Glenfield-Jane Heights
- 2 bath
- 4 bed
- 1100 sqft
27 Felan Crescent, Toronto, Ontario • M9V 3A2 • Thistletown-Beaumonde Heights






















