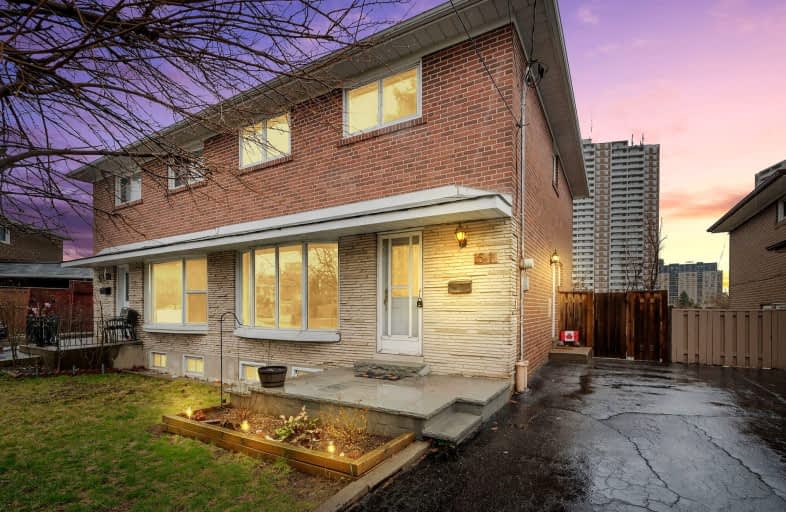Very Walkable
- Most errands can be accomplished on foot.
Good Transit
- Some errands can be accomplished by public transportation.
Somewhat Bikeable
- Most errands require a car.

St John Vianney Catholic School
Elementary: CatholicDaystrom Public School
Elementary: PublicHumber Summit Middle School
Elementary: PublicGulfstream Public School
Elementary: PublicGracedale Public School
Elementary: PublicSt Jude Catholic School
Elementary: CatholicEmery EdVance Secondary School
Secondary: PublicMsgr Fraser College (Norfinch Campus)
Secondary: CatholicThistletown Collegiate Institute
Secondary: PublicEmery Collegiate Institute
Secondary: PublicWestview Centennial Secondary School
Secondary: PublicSt. Basil-the-Great College School
Secondary: Catholic-
Caribu West Indian Cuisine
3412 Weston Road, Toronto, ON M9M 0.29km -
Digla Sports Bar
2300 Finch Avenue W, North York, ON M9M 2Y3 0.55km -
Taste Of Life Restaurant & Lounge
9 Milvan Drive, Unit 5, Toronto, ON M9L 1Y9 0.57km
-
McDonald's
2362 Finch Avenue West, Toronto, ON M9M 2C7 0.32km -
Tim Hortons
3514 Weston Road, North York, ON M9L 1V6 0.41km -
Tim Hortons
2444 Finch Avenue West, North York, ON M9M 2E9 0.61km
-
Planet Fitness
1 York Gate Boulevard, North York, ON M3N 3A1 2.3km -
Body Blast
4370 Steeles Avenue W, Unit 22, Woodbridge, ON L4L 4Y4 2.51km -
Mansy Fitness
2428 Islington Avenue, Unit 20, Toronto, ON M9W 3X8 3.09km
-
Shoppers Drug Mart
900 Albion Road, Building A,Unit 1, Toronto, ON M9V 1A5 1.9km -
Jane Centre Pharmacy
2780 Jane Street, North York, ON M3N 2J2 2.37km -
Shoppers Drug Mart
3689 Jane St, Toronto, ON M3N 2K1 2.4km
-
Bhuri Bhoj - Happy Tummy
3390 Weston Rd, Toronto, ON M9M 2X3 0.22km -
Caribu West Indian Cuisine
3412 Weston Road, Toronto, ON M9M 0.29km -
Caribbean Queen Jerk Drum
3408 Weston Road, Toronto, ON M9M 2W1 0.26km
-
Yorkgate Mall
1 Yorkgate Boulervard, Unit 210, Toronto, ON M3N 3A1 2.21km -
Shoppers World Albion Information
1530 Albion Road, Etobicoke, ON M9V 1B4 3.31km -
The Albion Centre
1530 Albion Road, Etobicoke, ON M9V 1B4 3.31km
-
Ramzan Foods
2507 Finch Ave W, North York, ON M9M 2G1 0.63km -
Naz B
2507 Finch Ave W, North York, ON M9M 2G1 0.63km -
Quality Super Market
2400 Finch Ave W, North York, ON M9M 2C8 0.36km
-
LCBO
Albion Mall, 1530 Albion Rd, Etobicoke, ON M9V 1B4 3.31km -
The Beer Store
1530 Albion Road, Etobicoke, ON M9V 1B4 3.42km -
Black Creek Historic Brewery
1000 Murray Ross Parkway, Toronto, ON M3J 2P3 3.59km
-
Esso
3514 Weston Road, North York, ON M9L 1V6 0.41km -
Point Zero Auto Sales and Service
2450 Finch Avenue W, Toronto, ON M9M 2E9 0.76km -
Mister John Auto Collision
685 Garyray Drive, North York, ON M9L 1R2 1.95km
-
Albion Cinema I & II
1530 Albion Road, Etobicoke, ON M9V 1B4 3.31km -
Cineplex Cinemas Vaughan
3555 Highway 7, Vaughan, ON L4L 9H4 4.39km -
Imagine Cinemas
500 Rexdale Boulevard, Toronto, ON M9W 6K5 5.43km
-
Toronto Public Library - Woodview Park Branch
16 Bradstock Road, Toronto, ON M9M 1M8 1.21km -
Humber Summit Library
2990 Islington Avenue, Toronto, ON M9L 2.36km -
Jane and Sheppard Library
1906 Sheppard Avenue W, Toronto, ON M3L 3.03km
-
Humber River Regional Hospital
2111 Finch Avenue W, North York, ON M3N 1N1 1.65km -
William Osler Health Centre
Etobicoke General Hospital, 101 Humber College Boulevard, Toronto, ON M9V 1R8 4.77km -
Humber River Hospital
1235 Wilson Avenue, Toronto, ON M3M 0B2 5.33km
-
Riverlea Park
919 Scarlett Rd, Toronto ON M9P 2V3 5.72km -
Irving W. Chapley Community Centre & Park
205 Wilmington Ave, Toronto ON M3H 6B3 12.33km -
Antibes Park
58 Antibes Dr (at Candle Liteway), Toronto ON M2R 3K5 8.43km
-
TD Bank Financial Group
4999 Steeles Ave W (at Weston Rd.), North York ON M9L 1R4 2.32km -
RBC Royal Bank
95 the Pond Rd (Hollywood Ave), North York ON M3J 0L1 4.28km -
TD Canada Trust Branch and ATM
4499 Hwy 7, Woodbridge ON L4L 9A9 4.38km
- 2 bath
- 4 bed
- 1100 sqft
27 Felan Crescent, Toronto, Ontario • M9V 3A2 • Thistletown-Beaumonde Heights







