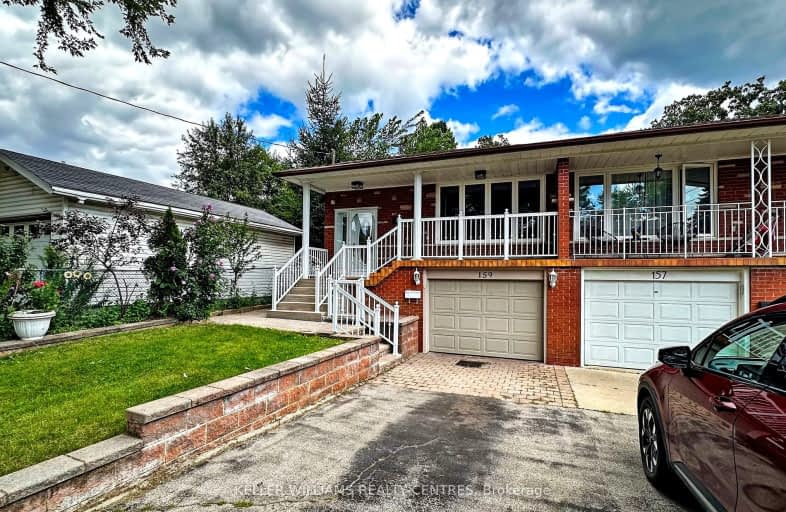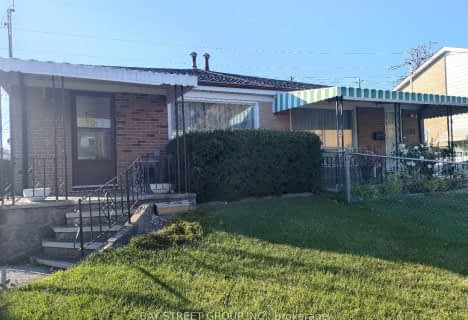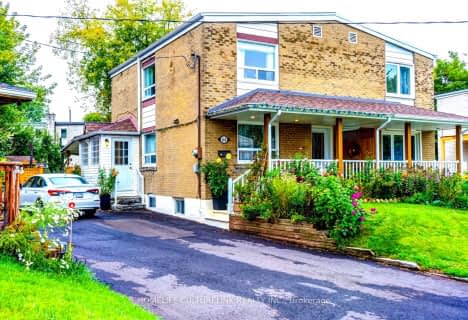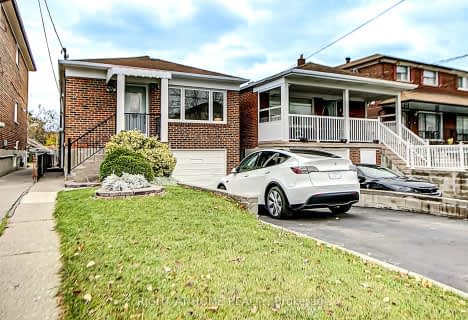
Cliffside Public School
Elementary: PublicImmaculate Heart of Mary Catholic School
Elementary: CatholicJ G Workman Public School
Elementary: PublicBirch Cliff Heights Public School
Elementary: PublicBirch Cliff Public School
Elementary: PublicDanforth Gardens Public School
Elementary: PublicCaring and Safe Schools LC3
Secondary: PublicSouth East Year Round Alternative Centre
Secondary: PublicScarborough Centre for Alternative Studi
Secondary: PublicBirchmount Park Collegiate Institute
Secondary: PublicBlessed Cardinal Newman Catholic School
Secondary: CatholicSATEC @ W A Porter Collegiate Institute
Secondary: Public-
Bluffers Park
7 Brimley Rd S, Toronto ON M1M 3W3 2.49km -
Dentonia Park
Avonlea Blvd, Toronto ON 2.93km -
Wexford Park
35 Elm Bank Rd, Toronto ON 4.5km
-
BMO Bank of Montreal
627 Pharmacy Ave, Toronto ON M1L 3H3 2.52km -
BMO Bank of Montreal
1900 Eglinton Ave E (btw Pharmacy Ave. & Hakimi Ave.), Toronto ON M1L 2L9 3.81km -
TD Bank Financial Group
15 Eglinton Sq (btw Victoria Park Ave. & Pharmacy Ave.), Scarborough ON M1L 2K1 3.87km
- 2 bath
- 3 bed
- 1500 sqft
118 Glencrest Boulevard, Toronto, Ontario • M4B 1L8 • O'Connor-Parkview
- 2 bath
- 3 bed
- 700 sqft
26 Heale Avenue, Toronto, Ontario • M1N 3X7 • Birchcliffe-Cliffside














