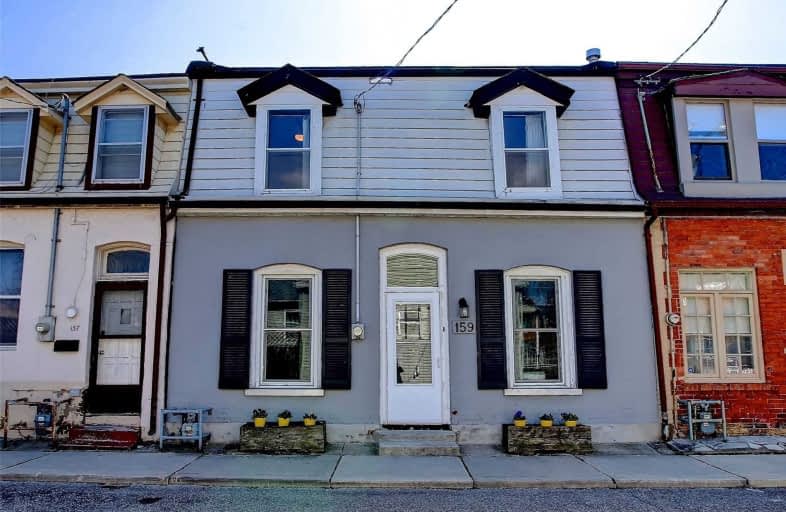
Downtown Vocal Music Academy of Toronto
Elementary: Public
0.56 km
ALPHA Alternative Junior School
Elementary: Public
0.70 km
Niagara Street Junior Public School
Elementary: Public
0.41 km
Charles G Fraser Junior Public School
Elementary: Public
0.26 km
St Mary Catholic School
Elementary: Catholic
0.25 km
Ryerson Community School Junior Senior
Elementary: Public
0.53 km
Msgr Fraser College (Southwest)
Secondary: Catholic
1.18 km
Oasis Alternative
Secondary: Public
0.71 km
City School
Secondary: Public
1.49 km
Subway Academy II
Secondary: Public
1.28 km
Heydon Park Secondary School
Secondary: Public
1.29 km
Central Technical School
Secondary: Public
1.72 km
$
$1,200,000
- 2 bath
- 4 bed
- 1100 sqft
1050 Ossington Avenue, Toronto, Ontario • M6G 3V6 • Dovercourt-Wallace Emerson-Junction
$
$1,299,000
- 5 bath
- 4 bed
- 2000 sqft
24 Bulwer Street, Toronto, Ontario • M5T 2V3 • Kensington-Chinatown





