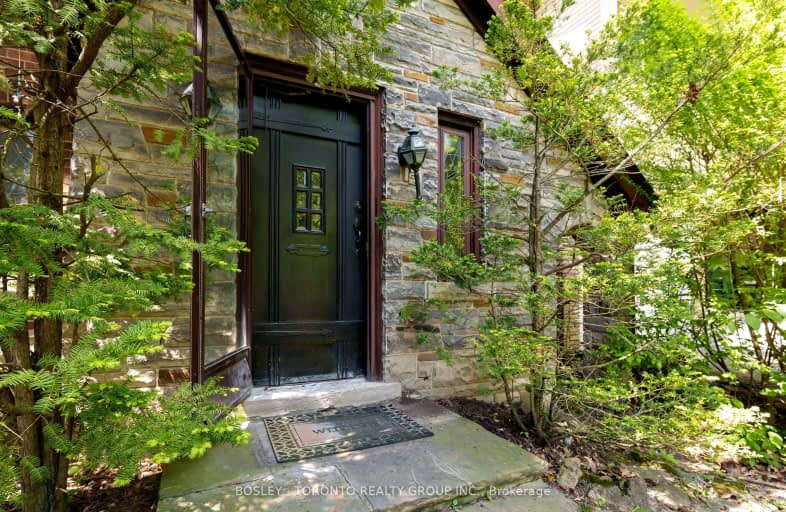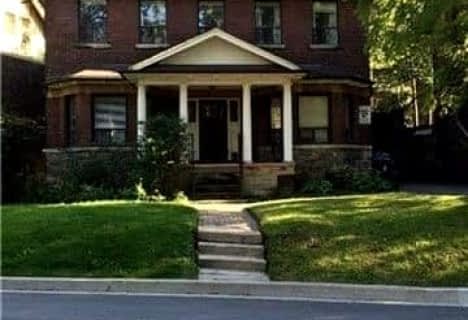Very Walkable
- Most errands can be accomplished on foot.
Excellent Transit
- Most errands can be accomplished by public transportation.
Very Bikeable
- Most errands can be accomplished on bike.

Spectrum Alternative Senior School
Elementary: PublicNorth Preparatory Junior Public School
Elementary: PublicHoly Rosary Catholic School
Elementary: CatholicOriole Park Junior Public School
Elementary: PublicForest Hill Junior and Senior Public School
Elementary: PublicAllenby Junior Public School
Elementary: PublicMsgr Fraser College (Midtown Campus)
Secondary: CatholicForest Hill Collegiate Institute
Secondary: PublicMarshall McLuhan Catholic Secondary School
Secondary: CatholicNorth Toronto Collegiate Institute
Secondary: PublicLawrence Park Collegiate Institute
Secondary: PublicNorthern Secondary School
Secondary: Public-
Forest Hill Road Park
179A Forest Hill Rd, Toronto ON 0.53km -
Lytton Park
1.61km -
88 Erskine Dog Park
Toronto ON 1.73km
-
BMO Bank of Montreal
419 Eglinton Ave W, Toronto ON M5N 1A4 0.34km -
RBC Royal Bank
2346 Yonge St (at Orchard View Blvd.), Toronto ON M4P 2W7 1.29km -
CIBC
364 Oakwood Ave (at Rogers Rd.), Toronto ON M6E 2W2 2.71km
- 5 bath
- 7 bed
- 3500 sqft
159 Earlsdale Avenue, Toronto, Ontario • M6E 1L3 • Oakwood Village
- 5 bath
- 5 bed
- 2500 sqft
24 Allenvale Avenue, Toronto, Ontario • M6E 2A5 • Oakwood Village
- 3 bath
- 5 bed
- 2000 sqft
94 Castlewood Road, Toronto, Ontario • M5N 2L4 • Lawrence Park South
- 4 bath
- 6 bed
- 2500 sqft
4 Heathdale Road, Toronto, Ontario • M6C 1M6 • Humewood-Cedarvale














