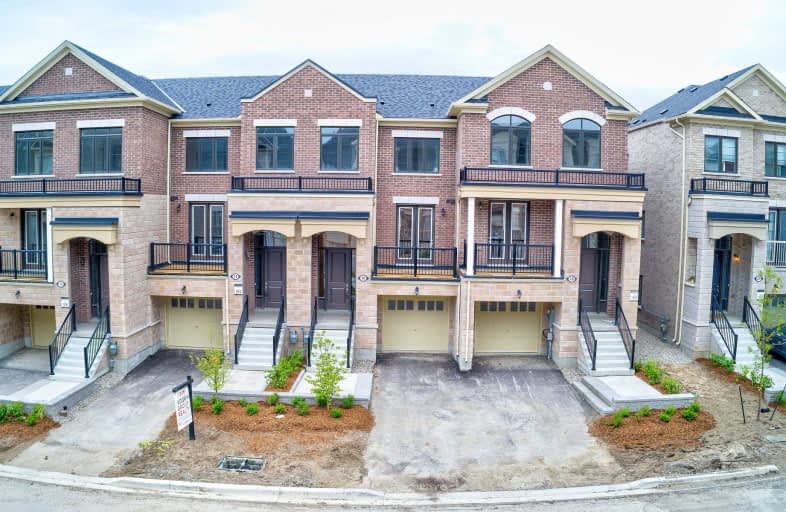
Sunnylea Junior School
Elementary: Public
1.48 km
Holy Angels Catholic School
Elementary: Catholic
0.48 km
ÉÉC Sainte-Marguerite-d'Youville
Elementary: Catholic
1.16 km
Islington Junior Middle School
Elementary: Public
1.76 km
Norseman Junior Middle School
Elementary: Public
0.31 km
Our Lady of Sorrows Catholic School
Elementary: Catholic
1.79 km
Etobicoke Year Round Alternative Centre
Secondary: Public
2.54 km
Lakeshore Collegiate Institute
Secondary: Public
3.47 km
Etobicoke School of the Arts
Secondary: Public
1.31 km
Etobicoke Collegiate Institute
Secondary: Public
1.93 km
Father John Redmond Catholic Secondary School
Secondary: Catholic
4.26 km
Bishop Allen Academy Catholic Secondary School
Secondary: Catholic
1.15 km
$
$1,249,000
- 3 bath
- 3 bed
- 1600 sqft
1024B Islington Avenue, Toronto, Ontario • M8Z 6A4 • Islington-City Centre West
$
$1,175,000
- 3 bath
- 3 bed
- 1200 sqft
106-1195 Queensway Avenue, Toronto, Ontario • M8Z 1R6 • Islington-City Centre West





